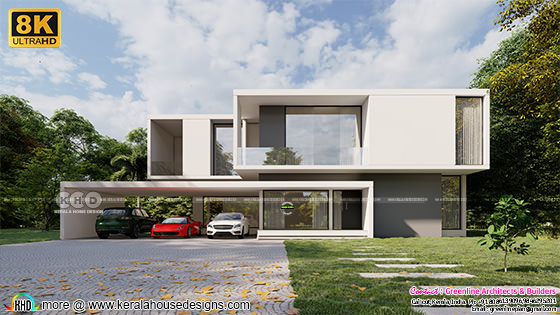First time KHD, we are showcasing a 8K, 3d rendering of a small budget house with 3d animation rendering. This is a 730 square feet (68 square meter) (81 square yard) 2 BHK house design. Design provided by Greenline Architects & Builders, Calicut, Kerala. Square feet details Total area : 730 Sq.Ft. Bed : 2 Bath : 2 Design style : Contemporary Cost : 10 Lakhs* ($ 14,000) (AED 50,000) (*May change time to time and place to place) See facility details













































