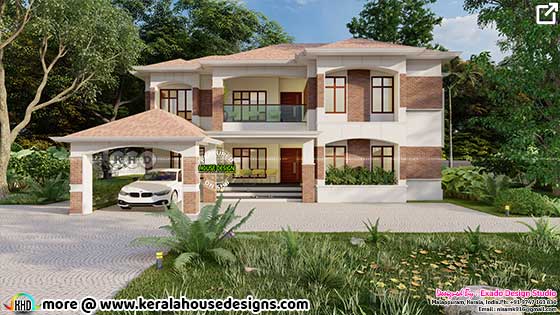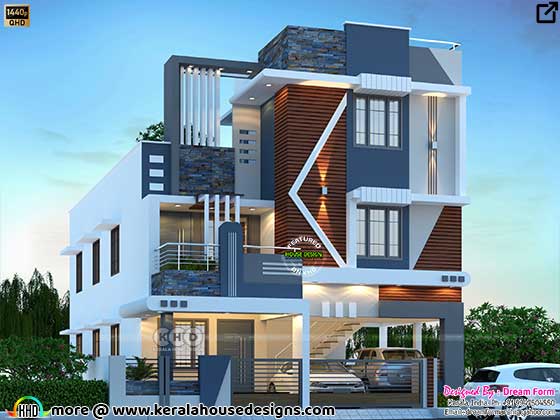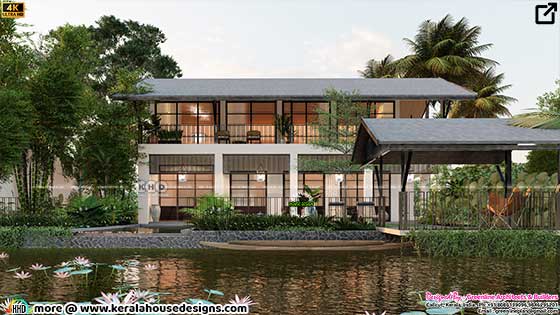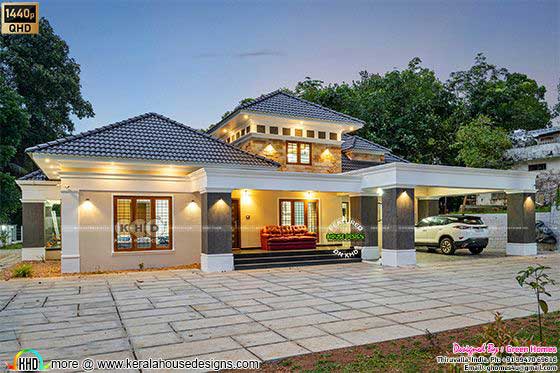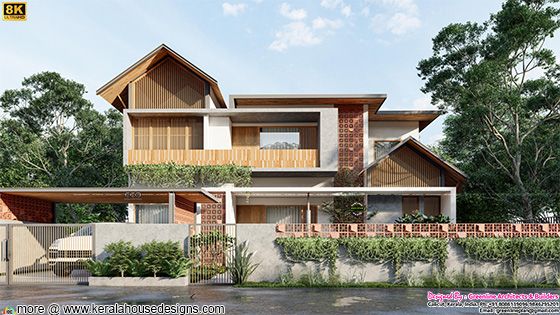Deasigner Note ITHAL The home is gifted with a lusciously green landscape that packs beauty, life and calm all together. Conceptualised it beautifully incorporates locally sourced stones and indigenous plantations. Beautiful natural light flows into home at all times by the action of jallis.. Heavy rain is taken care of by sloping roof. Lots of pots and sculptures transform the space into a stylish contemporary garden. The entrance forecourt is designed as an arrival plaza. 3500 Square Feet (325 Square Meter) (389 Square Yards) 3 bedroom farm house architecture rendering. Design provided by Greenline Architects & Builders, Calicut, Kerala. Square Feet Details Total floor area : 3500 Sq.Ft. Bed : 3 bedrooms Bath : 4 Courtyard : 2 Pool : 1 Porch : 2 Design style : tropical



