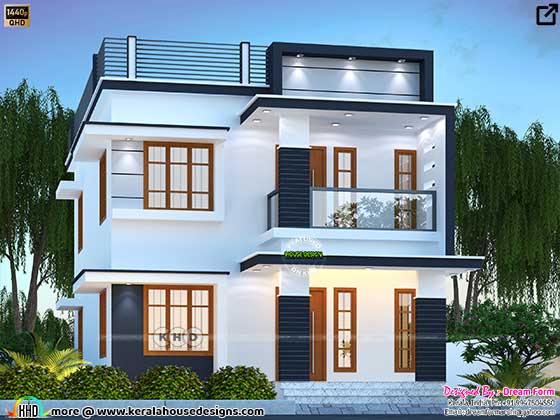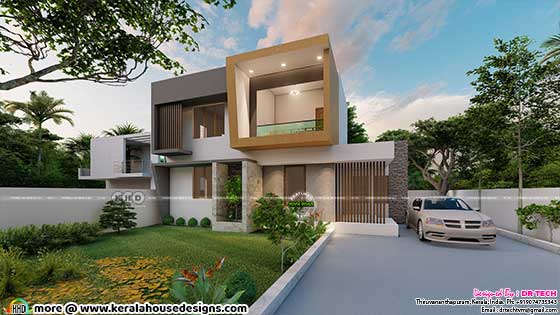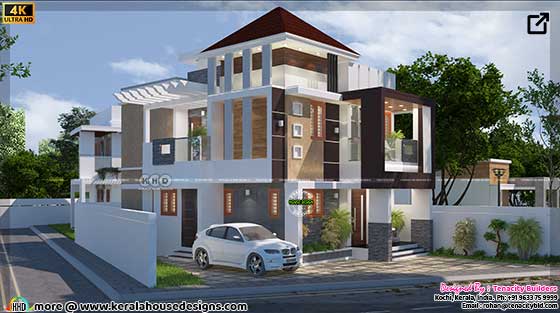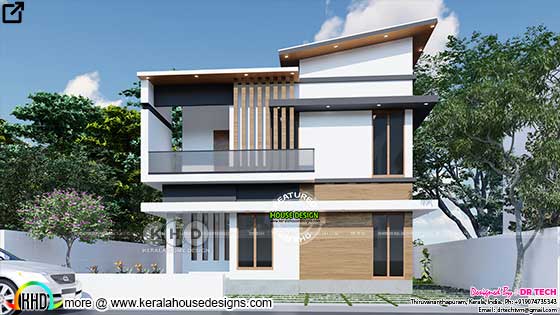Mixed roof modern frosty house design in an area of 1316 Square Feet (122 Square Meter) (146 Square Yards) modern house with floor plan. Design provided by Tenacity Builders, Cochin, Kerala. Square feet details Ground Floor area : 658 square feet First Floor area : 658 square feet Total Area : 1316 sq.ft. No. of bedrooms : 3 Design style : Mixed roof House location : Chinnakanal, Munnar, Kerala. Facilities in this house




















