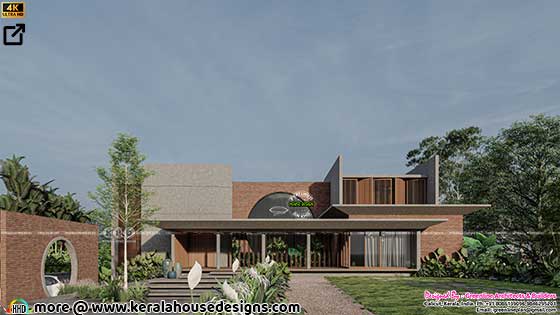6000 Square Feet (557 Square Meter) (667 Square Yards) 5 bedroom modern contemporary style house rendering. Design provided by Greenline Architects & Builders, Calicut, Kerala. Note from Greenline architects IZABELLA A tropical home set in an open terrain site. We have tried to revive the essence of a tropical home with a desire for contemporary design, which was key in developing a floor plan for the home. Spacious rooms, landscaped outdoors wooden decks, curved and fixed windows make a charming retreat to which one can come home. Square Feet Details Ground floor area : 4000 Sq.Ft. First floor area : 2500 Sq.Ft. Total floor area : 6000 Sq.Ft. Bed : 5 bedrooms Bath : 7 Courtyard : 2 Waterbody : 1 Porch : 2 Design style : Minimalist




















