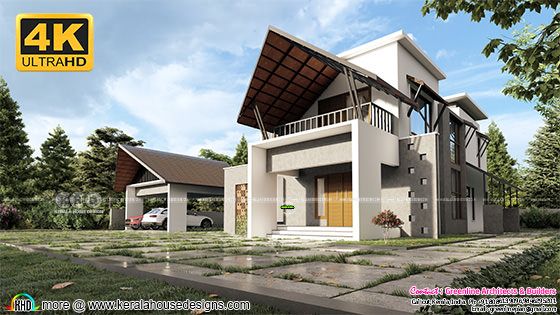5 bedroom modern s loping roof house plan architecture. Total area of this beautiful house is 4350 Square Feet (404 Square Meter) (483 Square Yards). Designed by Thomas Associates, Kottayam, Kerala. Square feet Details Total Area : 4350 sq.ft. Design style : Modern sloping roof Total bedrooms : 5 Estimated construction cost : ₹87 lakhs* ($135,000*) (Aed 496,000*) (*may change time to time and place to place - Year 2017) Facilities in this house

















