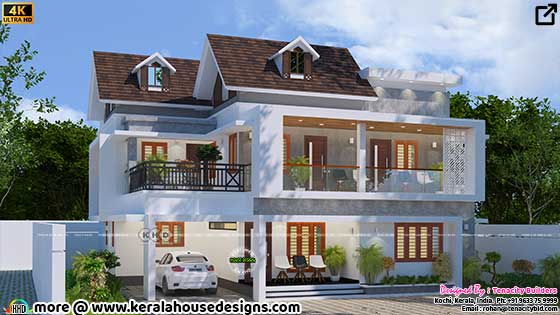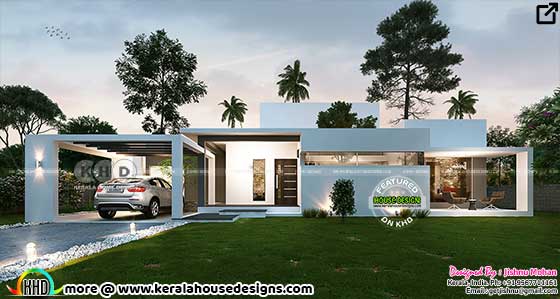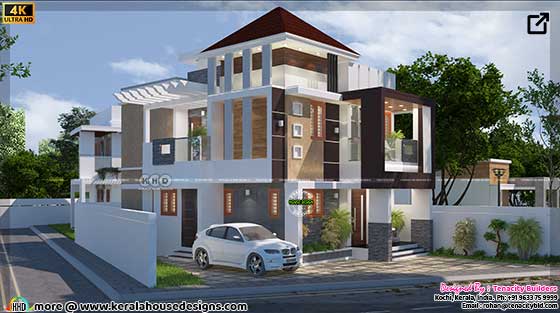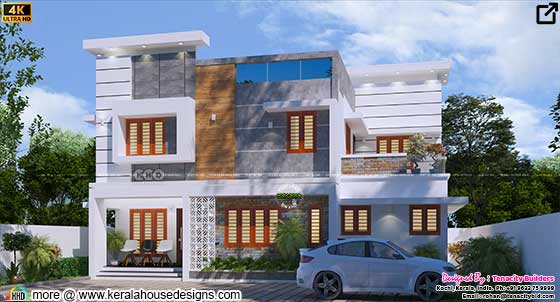Floor plan and elevation of 1316 Square Feet (122 Square Meter) (146 Square Yards) modern house with floor plan. Design provided by Tenacity Builders, Cochin, Kerala. Square feet details Ground Floor area : 658 square feet First Floor area : 658 square feet Total Area : 1316 sq.ft. No. of bedrooms : 3 Design style : Modern House location : Cherthala, Alappuzha, Kerala Facilities in this house with floor plan












