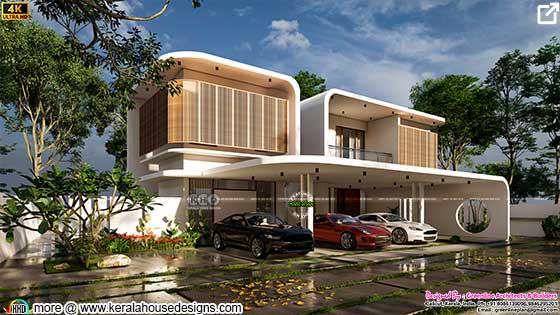2847 Square Feet (264 Square Meter) (316 Square Yards) 3 bedroom house with an estimated cost of ₹60 lakhs. Design provided by R it designers, Kannur, Kerala. Square feet details Ground floor area : 1453 Sq.Ft. First floor area : 1232 Sq.Ft. Porch area : 162 Sq.Ft. Total area : 2847 Sq.Ft. No. of bedrooms : 3 Design style : Modern curved roof mix Estimated construction cost : ₹60 Lakhs* ($94,000*) (AED 343,000*) (*May change time to time place to place) See Facility details



















