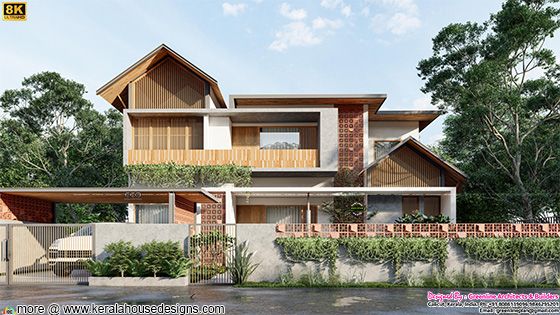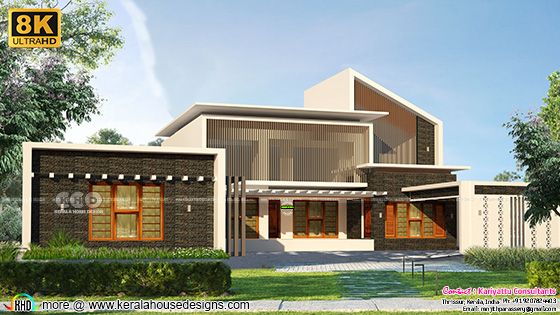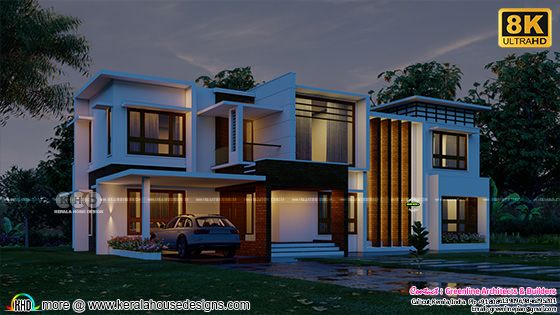3900 Square Feet (362 Square Meter) (433 Square Yards) 4 bedroom traditional mix modern style European model house. Designed by Master Plan, Kochi, Kerala. Square feet details Total area : 3900 sq.ft. Bedrooms : 4 Bathrooms attached : 4 Design style : Sloping roof Construction cost : Approximate ₹ 1.25 crore* ($167,000*) (AED 613,000*) (*May change time to time, place to place) Facilities in this house





















