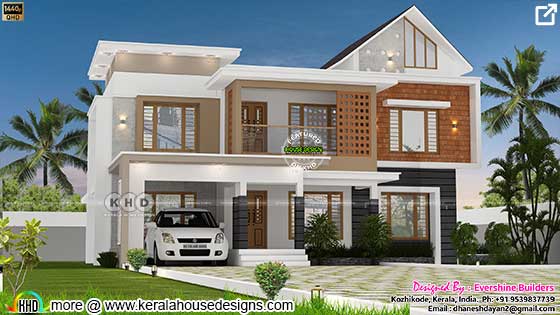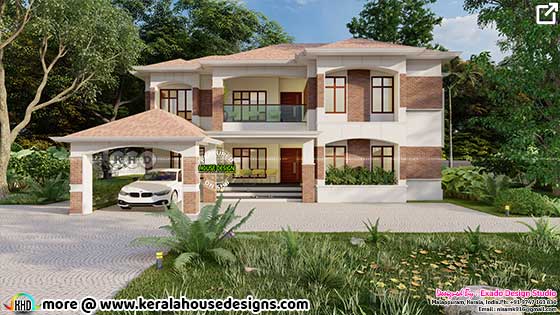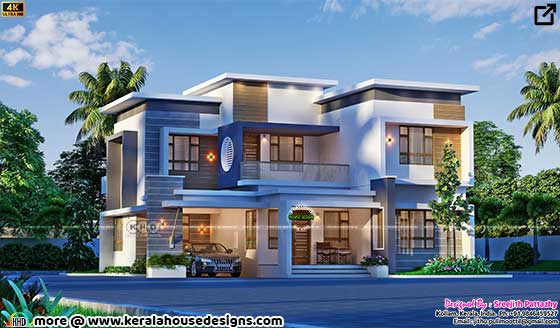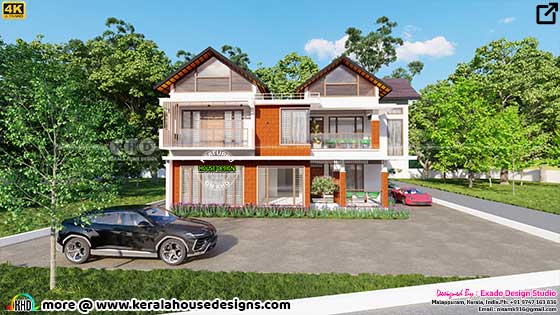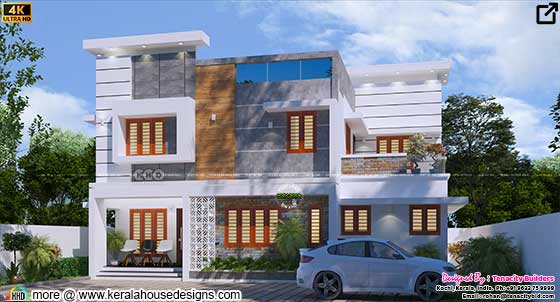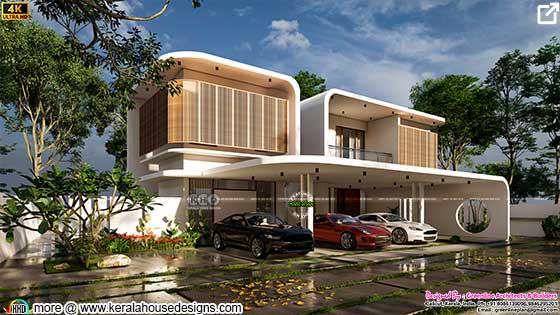Tropical modern architecture blends with the use of natural materials. The simple horizontal lines of a flat roof are replaced with pitched roofs with large overhangs. Such lightweight roof, using timber cladding with metal framing, will cool a lot faster. Curved roofs maximize the available interior living space and they are more aesthetic. Open plan living areas flows out to exterior patios and courtyards, creating a greater sense of wide-open spaces are great for tropical modern. Design provided by Greenline Architects & Builders, Calicut, Kerala. Square Feet Details Ground floor area : 2600 Sq.Ft. First floor area : 1900 Sq.Ft. Total floor area : 4500 Sq.Ft. Bed : 5 bedrooms Bath : 6 Double height cut out : 2 Courtyard : 1 Water body : 1 Design style : Tropical Modern





