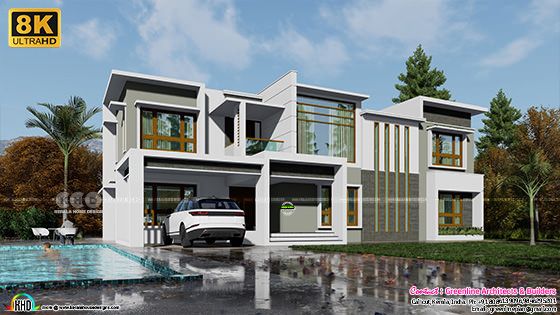4600 square feet (427 square meter) (511 square yard) modern flat roof contemporary house architecture design. Design provided by Greenline Architects & Builders, Calicut, Kerala. Square feet details Ground floor area : 2016 Sq.Ft. First floor area : 1652 Sq.Ft. Second floor area : 932 Sq.Ft. Total floor area : 4600 Sq.Ft. Bed : 4 Bath : 6 Double height cut out : 1 Courtyard : 2 Water body : 1 Swimming pool : 1 Design style : Modern contemporary See Facility details



