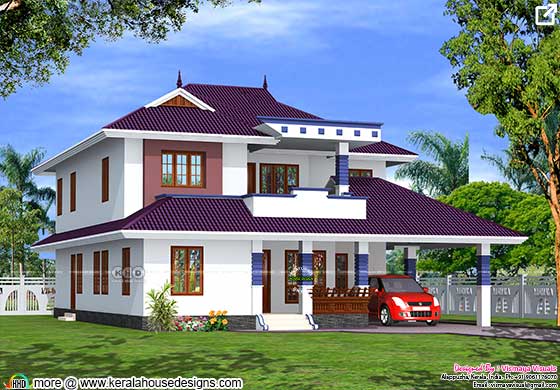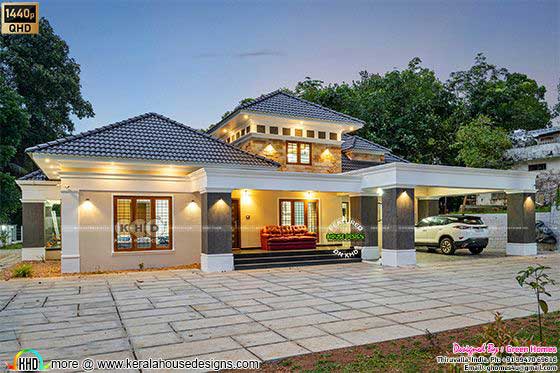2830 Square Feet (263 Square Meter) (314 Square Yards) 3 bedroom Kerala house design. Design provided by Vismaya Visuals, Alappuzha, Kerala. Square feet details Ground floor area : 1744 sq. ft. First floor area : 1086 sq. ft. Total area : 2830 sq. ft. Bedrooms : 3 Attached Bathrooms : 2 Design style : Sloping roof Facilities Porch Sit out Sitting Area Family Area 4 Bed Room Attached Kitchen Store Work area Upper Living Utility Balcony Other Designs by Vismaya Visuals For more info about this house, Contact (Home design Alappuzha) Vismaya Visuals Westgate, Ambalapuzha Alappuzha, Kerala Pin code - 688561, PH:+91 9061176070, 0477 227 3929 Email: vismayavisual@gmail.com , vismaya3dvisuals@gmail.com











