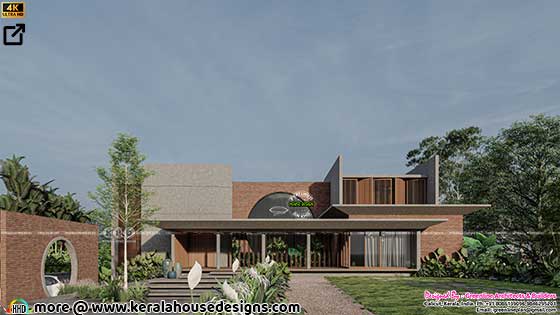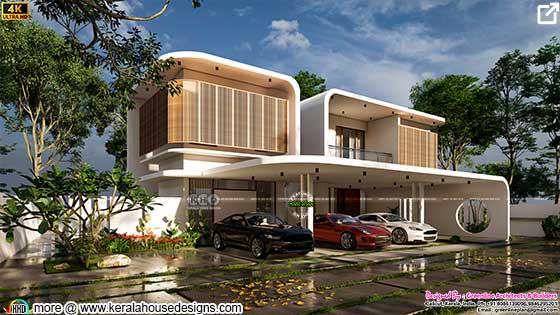#Cils #longs #nos #recettes #naturelles The post Cils plus longs : nos recettes naturelles appeared first on iMg. http://dlvr.it/SqJ8Mc
Postingan
Menampilkan postingan dengan label 6000 Sq. Feet - 10000 sq.feet
78x85 Feet contemporary style Residence
- Dapatkan link
- Aplikasi Lainnya

7366 Square Feet (684 Square Meter) (818 Square Yards) 5 bedroom contemporary style house night view and day view rendering. Design provided by Greenline Architects & Builders, Calicut, Kerala. Square Feet Details Ground floor area : 3300 Sq.Ft. First floor area : 2725 Sq.Ft. Second floor area : 1341 Sq.Ft. Total floor area : 7366 Sq.Ft. Porch : 2 Bed : 5 Bath : 6 Double height cut out : 2 Design style : Modern
Luxury Palace House Design in Colonial Style
- Dapatkan link
- Aplikasi Lainnya

Luxurious Palace like Colonial house rendering in an ara of 6735 Square Feet (626 Square Meter) (748 square Yards). Designed by Hidesign Architects & Builders, Kozhikode, Kerala. Square feet Details Ground Floor : 4350 Sq. Ft. First Floor : 2385 Sq. Ft. Total area : 6735 Sq. Ft. No. of bedrooms : 5 No. of bathrooms : 6 Design style : Traditional palace colonial style Facilities of the house
Minimalist luxury house rendering
- Dapatkan link
- Aplikasi Lainnya

6000 Square Feet (557 Square Meter) (667 Square Yards) 5 bedroom modern contemporary style house rendering. Design provided by Greenline Architects & Builders, Calicut, Kerala. Note from Greenline architects IZABELLA A tropical home set in an open terrain site. We have tried to revive the essence of a tropical home with a desire for contemporary design, which was key in developing a floor plan for the home. Spacious rooms, landscaped outdoors wooden decks, curved and fixed windows make a charming retreat to which one can come home. Square Feet Details Ground floor area : 4000 Sq.Ft. First floor area : 2500 Sq.Ft. Total floor area : 6000 Sq.Ft. Bed : 5 bedrooms Bath : 7 Courtyard : 2 Waterbody : 1 Porch : 2 Design style : Minimalist
Minimalist Super Luxury home design
- Dapatkan link
- Aplikasi Lainnya

6500 Square Feet (604 Square Meter) (722 Square Yards) 5 bedroom minimalist ultra modern contemporary house rendering. Design provided by Greenline Architects & Builders, Calicut, Kerala. Square Feet Details Ground floor area : 4000 Sq.Ft. First floor area : 2500 Sq.Ft. Total floor area : 6500 Sq.Ft. Bed : 5 bedrooms Bath : 7 Courtyard : 2 Waterbody : 1 Porch : 2 Design style : Minimal
6000 sq-ft flat roof contemporary 5 BHK house
- Dapatkan link
- Aplikasi Lainnya

6000 Square Feet (557 Square Meter) (667 Square Yards) 5 bedroom modern flat roof contemporary tropical house. Design provided by Greenline Architects & Builders, Calicut, Kerala. Square Feet Details Ground floor area : 4000 Sq.Ft. First floor area : 2000 Sq.Ft. Total floor area : 6000 Sq.Ft. Bed : 5 Bath : 7 Double height cut out : 2 Courtyard : 1 Water body : 1 Porch : 3 Design style : Modern
5 bedroom cute curvy style modern house
- Dapatkan link
- Aplikasi Lainnya

6500 Square Feet (604 Square Meter) (722 Square Yards) 5 bedroom cute modern fluid house design. Design provided by Greenline Architects & Builders, Calicut, Kerala. Square Feet Details Ground floor area : 4200 Sq.Ft. First floor area : 2300 Sq.Ft . Total floor area : 6500 Sq.Ft. Bed : 5 Bath : 7 Double height cut out : 2 Courtyard : 1 Water body : 1 Porch : 3 Design style : Modern
Luxury Tropical style contemporary house with 5 bedrooms
- Dapatkan link
- Aplikasi Lainnya

6000 square feet (557 square meter) (667 square yard) 5 bedroom luxury tropical home design rendering. Design provided by Greenline Architects & Builders, Calicut, Kerala. Note from designer T A K U M I Minimalist house design are everywhere...it draws it's greatest influence from Japan & Zen philosophy. This beautiful minimalism has become quite popular with its simplicity in form and function. Many minimalistic house have a simple , & efficient layout. This makes a clear vision in the plan itself. This unornamented Design also show a honest detailing that makes the design more appealing. Takumi have a usage of monochromatic palate with colour used as accent to create a uniqueness to the interiors of the design.it use a simple continuous exterior cladding provider relief & interest to the façade. Our Takumi is created with a proper air circulation which makes the entire house a beautiful source of relaxation. Transparency is created even if it is not visible b
Luxury Colonial home with 6 bedrooms
- Dapatkan link
- Aplikasi Lainnya

10000 square feet (929 square meter) (1111 square yard) 6 bedroom luxury Colonial home architecture. Design provided by Greenline Architects & Builders, Calicut, Kerala. Square feet details Ground floor area : 7000 Sq.Ft. First floor area : 3000 Sq.Ft. Total floor area : 10000 Sq.Ft. Porch : 3 Bed : 6 Bath : 9 Double height cut out : 3 Courtyard : 3 Water body : 2 Pool : 1 Balcony : 3 Design style : Colonial See Facility details
5 bedroom contemporary style home design
- Dapatkan link
- Aplikasi Lainnya

5 bedroom contemporary style flat roof house in an area of 6000 square feet (557 square meter) (667 square yard). Design provided by Greenline Architects & Builders, Calicut, Kerala. Bethel,the house of God is an ongoing abode in Kottayam,Changanassery. This beautiful creation follows a holistic approach with neutral material palette. Bethel is spread widely on 6000sq.ft of land which follows the trend of sustainability. The indoor living was key,providing the connection to the outdoors through large folding doors,internal courtyards and the use of nature as an element. Square feet details Ground floor area : 2600 Sq.Ft. First floor area : 2400 Sq.Ft. Total floor area : 6000 Sq.Ft. Bed : 5 Bath : 7 Double height cut out : 1 Courtyard : 2 Water body : 1 Swimming pool : 1 Design style : Modern Tropical See Facility details
Minimalist Luxury House front elevation design
- Dapatkan link
- Aplikasi Lainnya

6200 square feet (576 square meter) (689 square yard) 5 bedroom minimalist luxury home front elevation rendering. Design provided by Greenline Architects & Builders, Calicut, Kerala. Square feet details Ground floor area : 3700 Sq.Ft. First floor area : 2500 Sq.Ft. Total floor area : 6200 Sq.Ft. Bed : 5 Bath : 7 Double height cut out : 1 Courtyard : 2 Water body : 1 Swimming pool : 1 Design style : Modern contemporary See Facility details
Elegant modern style luxury house with 6 bedrooms
- Dapatkan link
- Aplikasi Lainnya

6039 square feet (561 square meter) (671 square yard) luxurious 6 bedroom elegant house architecture. Design provided by Greenline Architects & Builders, Calicut, Kerala. Square feet details Ground floor area : 2201 Sq.Ft. First floor area : 2590 Sq.Ft. Second floor area : 1248 Sq.Ft. Total floor area : 6039 Sq.Ft. Porch : 1 Bed : 6 Bath : 7 Double height cut out : 1 Courtyard : 2 Balcony : 4 Design style : Modern See Facility details
6 bedroom luxury house with pool
- Dapatkan link
- Aplikasi Lainnya

8728 Square Feet (811 Square Meter) (970 Square Yards) 6 BHK modern style house architecture with swimming pool. Design provided by Fasil MT from Kerala Square feet details Ground floor area : 4230 Sq.Ft. First floor area : 4176 Sq.Ft. Car garage area : 322 Sq.Ft. Total area : 8728 Sq.Ft. No. of bedrooms : 6 No. of bathrooms : 6 Design style : Modern flat roof Location : Nairobi, Kenya See facility details
Colonial style super luxury House design
- Dapatkan link
- Aplikasi Lainnya

Super luxury Colonial model house in an area of 7500 Square Feet (697 Square Meter) (833 Square Yards) with 6 bedrooms. Designed by Green Arc, Kozhikode, Kerala. Square feet details Ground floor Area : 4000 Sq.Ft. First floor Area : 3500 Sq.Ft. Total Area : 7500 Sq.Ft. No of bedrooms : 6 Style : Colonial Style Facilities in this house
7500 Square Feet Victorian model home design
- Dapatkan link
- Aplikasi Lainnya

7500 Square Feet (697 Square Meter) (833 Square Yards) 5 bedroom house in Victorian model house architecture. Designed by Green Architects, Kozhikode, Kerala. Square feet details Ground floor Area : 4800 Sq.Ft. First floor Area : 2700 Sq.Ft. Total Area : 7500 Sq.Ft. No of bedrooms : 4 Attached bathrooms : 5 Style : Classic Victorian style Facilities in this house
Luxury decorative style home design
- Dapatkan link
- Aplikasi Lainnya

Super luxury decorative style 9130 square feet (848 Square meter) (1014 square yard) 8 BHK house in contemporary style architecture. Designed by Haris Mohammed, Kasaragod, Kerala. Square feet details Ground floor : 370.02 Sq.M (3983.00 Sq.Ft) First floor : 385.92 Sq.M (4154.00 Sq.Ft) Second Floor : 92.25 Sq.M (993.00 Sq.Ft) Total : 848.17 Sq.M (9130.00 Sq.Ft) No. of bedrooms : 8 Design style : Modern decorative mixed roof Facilities in this house Ground floor Swimming pool Car porch Sit out Foyer Living hall/dining hall big size with stair Dining space with stair case 4 bed rooms with dressing room & toilet Court yard near the bed rooms Modern Kitchen Laundry Ladies sit out Common toilet for ladies First floor Seen below hall Upper hall big Family sitting area/home theater 4 bed rooms with dressing room & toilet ,balcony Upper foyer Separate stair up to second floor Gym room 1 Balcony near the family sitting ,another one near the upper hall Second floor Seen below hall &
6 Bedroom luxury Colonial home rendering
- Dapatkan link
- Aplikasi Lainnya

6 bedroom luxury Colonial model house in an area of 7713 square feet (717 square meter) (857 square yard). Design provided by Greenline Architects & Builders, Calicut, Kerala. Square feet details Ground floor area : 4350 Sq.Ft. First floor area : 3363 Sq.Ft. Total area : 7713 Sq.Ft. Porch : 1 Bed : 6 Bath : 8 Balcony : 3 Double height cut out : 2 Outer pool : 1 Design style : Colonia See facility details
Dome house Arabic style architecture design
- Dapatkan link
- Aplikasi Lainnya

Dome roof Arabic style lusur house architecture rendering. Total area of this house is 7955 Square Feet (739 Square Meter) (884 Square Yards). Design provided by Dileep Maniyeri, Calicut, Kerala. Square feet details Ground floor area : 5840 Sq.Ft. First floor area : 2115 Sq.Ft. Total Area : 7955 Sq.Ft. No. of bedrooms : 8 Design style : Arabic style dome roof Facility details
Luxury Colonial Home 7713 Sq-ft
- Dapatkan link
- Aplikasi Lainnya

6 bedroom attached luxury Colonial home. Total area of this house is 7713 square feet (717 square meter) (857 square yard). Design provided by Greenline Architects & Builders, Calicut, Kerala. Square feet details Ground floor area : 4350 Sq.Ft. Total area : 3363 Sq.Ft. Total area : 7713 Sq.Ft. Porch : 1 Bed : 6 Bath : 8 Balcony : 3 Double height cut out : 2 Outer pool : 1 Design style : Colonial See facility details