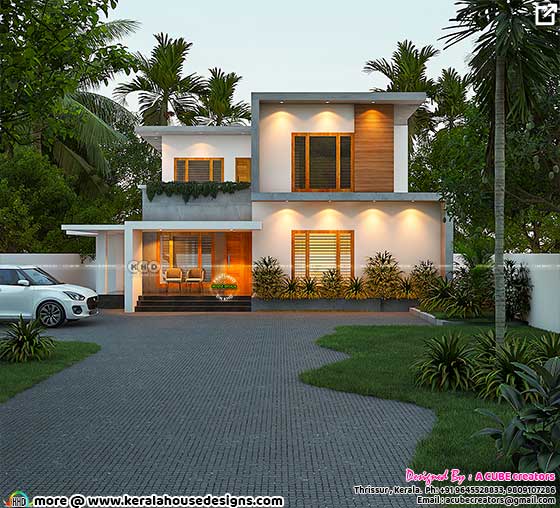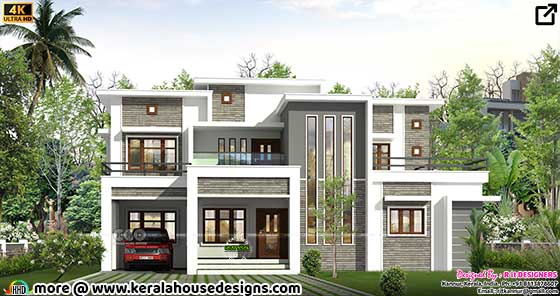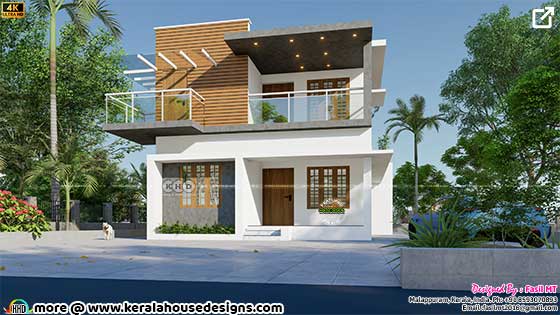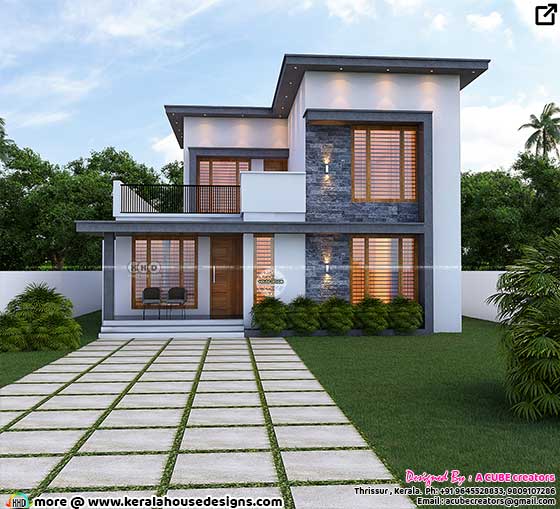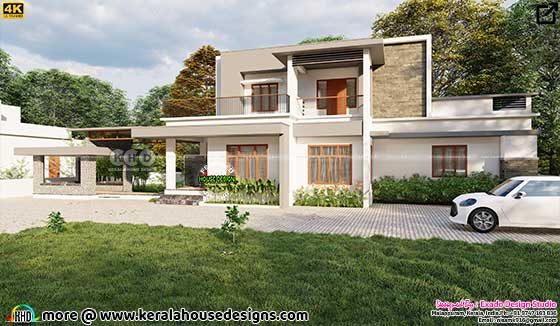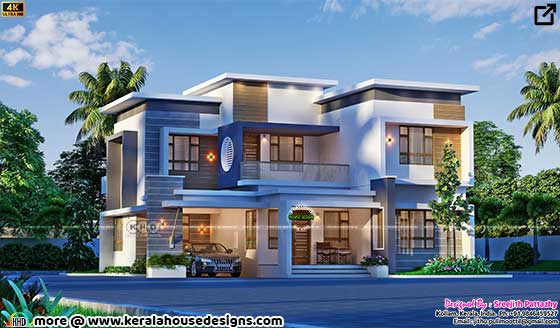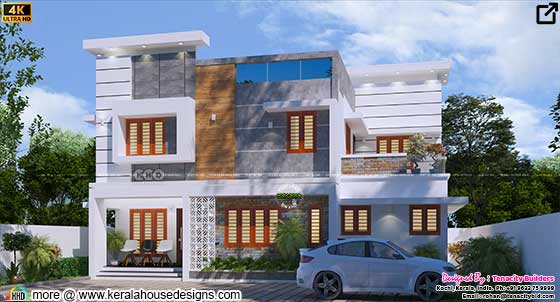2671 Square Feet (248 Square Meter) (297 Square Yards) flat roof style modern house architecture design. Designed by A CUBE creators, Thrissur, Kerala. Square feet details Ground floor area : 1762 Sq.Ft. First floor area : 909 Sq.Ft. Total area : 2671 Sq.Ft. Bed : 4 Bath : 4 Design style : Flat roof


