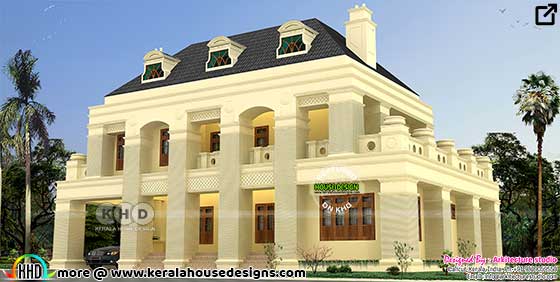Decorative Colonial style house architecture plan in an area of 4500 Square Feet (418 Square Meter) (500 Square yards). Design provided by Arkitecture studio, Calicut, Kerala. Square feet details Ground floor area : 2500 Sq. Ft First floor area : 2000 Sq. Ft. Total area :4500 Sq. Ft. No. of bedrooms : 5 No of bathrooms : 6 No of halls : 1 Kitchen : 1 Design style : Colonial House Details Sit out Living hall+ Dining hall 5 bedrooms + attached Kitchen Work area Open Terrace Two balcony Courtyard Other Designs by Arkitecture studio For more info about this house, contact Arkitecture studio (Home Design in Kerala) Architects and Interior Designers Calicut, Kerala Mob- +91 9809059550 Email: info@arkitecturestudio.com




















