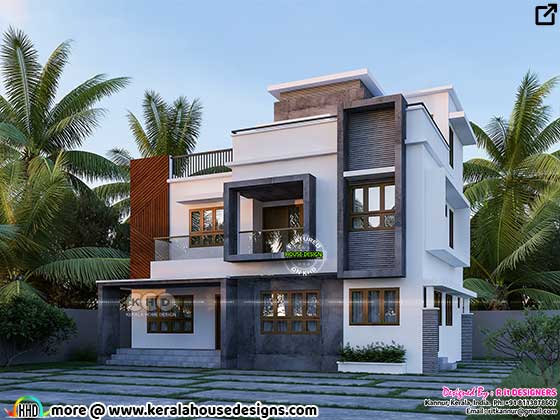7500 square feet (697 square meter) (833 square yard) 8 bedroom modern style three storied house plan. Design provided by S.I. Consultants, Agra, Uttar Pradesh, India. Square feet details Ground floor area : 2500 sq.ft First floor area: 2500 sq.ft Second floor area: 2500 sq.ft Total area : 7500 sq.ft Plot area : 4225 Sq.feet ( land 65'x 65') No. of bedrooms : 8 Design style : Modern Facilities















