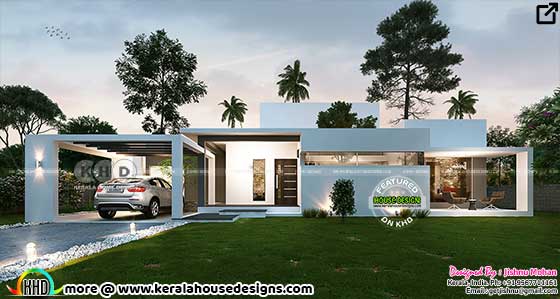1320 Square Feet (123 Square Meter) (147 Square Yards) 2 bedroom modern style single floor front elevation design. Design provided by Vismaya Visuals, Alappuzha, Kerala. Square feet details Total area : 1320 sq. ft. Bedrooms : 3 Attached Bathrooms : 2 Design style : Modern home Facilities Ground floor Area Sit out Drawing Dining Bedroom -3 Attached Bath room -2 One common bath Kitchen Work area Other Designs by Vismaya Visuals For more info about this house, Contact (Home design Alappuzha) Vismaya Visuals Westgate, Ambalapuzha Alappuzha, Kerala Pin code - 688561, PH:+91 9061176070, 0477 227 3929 Email: vismayavisual@gmail.com , vismaya3dvisuals@gmail.com











