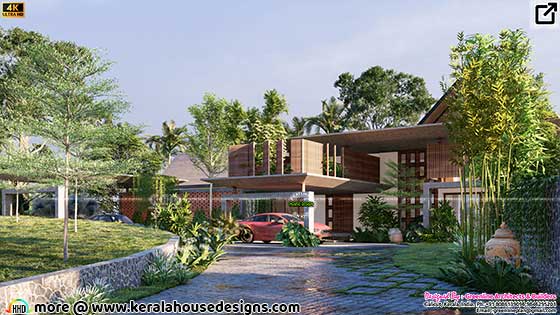7366 Square Feet (684 Square Meter) (818 Square Yards) 5 bedroom contemporary style house night view and day view rendering. Design provided by Greenline Architects & Builders, Calicut, Kerala. Square Feet Details Ground floor area : 3300 Sq.Ft. First floor area : 2725 Sq.Ft. Second floor area : 1341 Sq.Ft. Total floor area : 7366 Sq.Ft. Porch : 2 Bed : 5 Bath : 6 Double height cut out : 2 Design style : Modern









