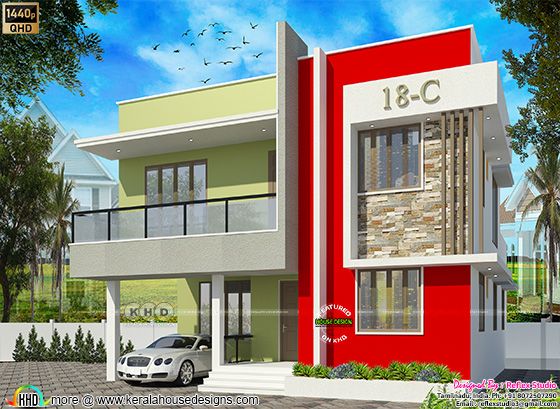5200 Square Feet (483 Square Meter) (578 Square Yards) 8 bedroom duplex, 3 storied house for 3 families. Design provided by Greenline Architects & Builders, Calicut, Kerala. Square feet details Ground floor area : 1300 Sq.Ft. First floor area : 1300 Sq.Ft. Second floor area : 1300 Sq.Ft. Third floor area : 1300 Sq.Ft. Total area : 5200 Sq.Ft. No. of bedrooms : 8 No. of bathrooms : 8 Design style : contemporary flat roof See facility details















