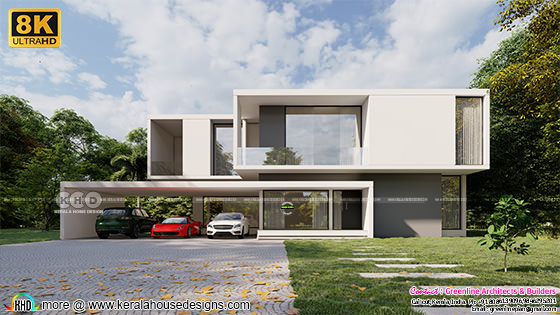Super luxury decorative style 9130 square feet (848 Square meter) (1014 square yard) 8 BHK house in contemporary style architecture. Designed by Haris Mohammed, Kasaragod, Kerala. Square feet details Ground floor : 370.02 Sq.M (3983.00 Sq.Ft) First floor : 385.92 Sq.M (4154.00 Sq.Ft) Second Floor : 92.25 Sq.M (993.00 Sq.Ft) Total : 848.17 Sq.M (9130.00 Sq.Ft) No. of bedrooms : 8 Design style : Modern decorative mixed roof Facilities in this house Ground floor Swimming pool Car porch Sit out Foyer Living hall/dining hall big size with stair Dining space with stair case 4 bed rooms with dressing room & toilet Court yard near the bed rooms Modern Kitchen Laundry Ladies sit out Common toilet for ladies First floor Seen below hall Upper hall big Family sitting area/home theater 4 bed rooms with dressing room & toilet ,balcony Upper foyer Separate stair up to second floor Gym room 1 Balcony near the family sitting ,another one near the upper hall Second floor Seen below hall ...







