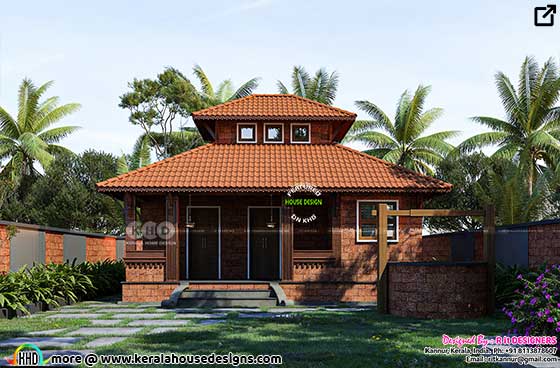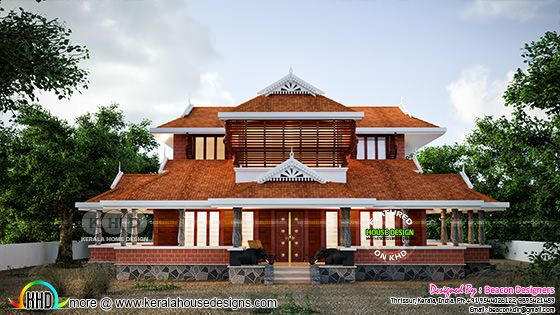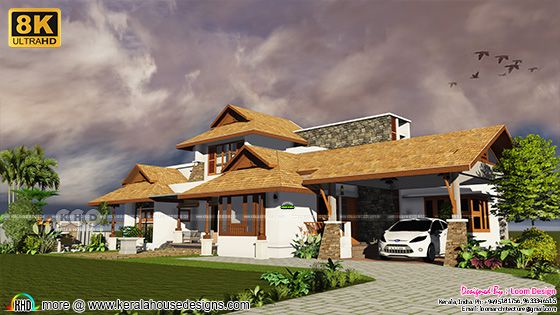8500 square feet (790 square meter) (944 square yard) 6 bedroom traditional Kerala home design named 'Himam' (Snow). Design provided by Greenline Architects & Builders, Calicut, Kerala. Note from designer ഹിമം This eco-friendly House design truly depicts the real artform of Kerala traditional architecture. It create a beautiful panorama to the viewers & set up a comfortable relaxation zone to the user too... The most prominent feature of traditional building is the sloping roof. In Malayalam, we even used to say that "I want to make a roof " ( കൂര ). This self makes the definition of how much important is the slop Design in Kerala traditional architecture. Square feet details Ground floor area : 5000 Sq.Ft. First floor area : 3500 Sq.Ft. Total floor area : 8500 Sq.Ft. Porch : 2 Bed : 6 Bath : 8 Double height cut out : 2 Courtyard : 3 Water body:2 Design style : Traditional See Facility details














