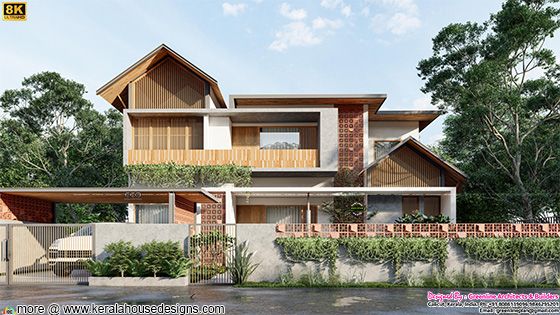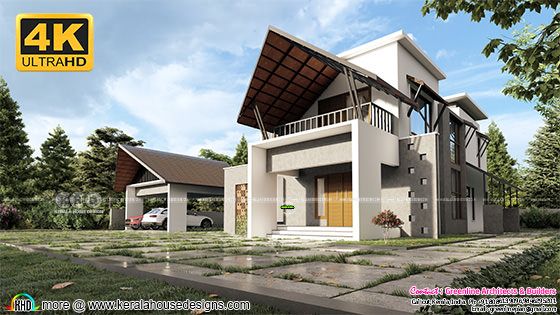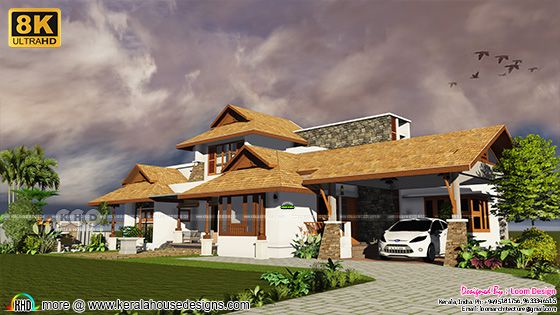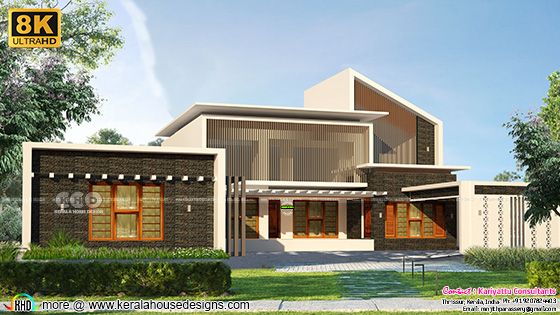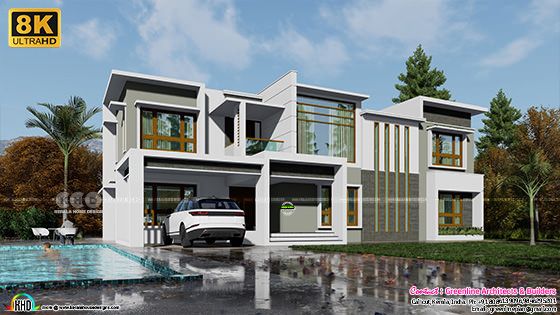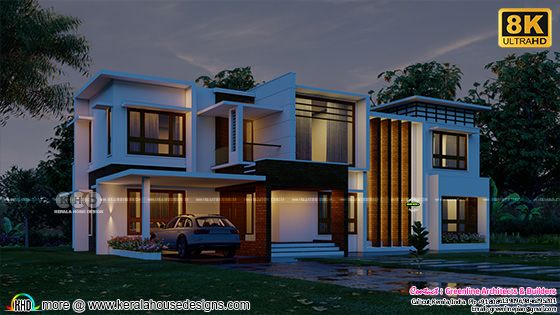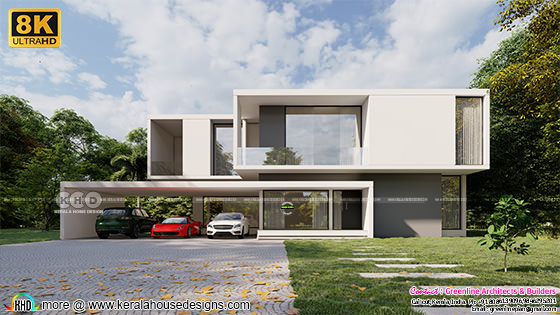3500 square feet (325 square meter) (389 square yard) 4 bedroom modern mixed roof tropical house design. Design provided by Greenline Architects & Builders, Calicut, Kerala. Square feet details Ground floor area : 2200 Sq.Ft. First floor area : 1300 Sq.Ft. Total floor area : 3500 Sq.Ft. Porch : 1 Bed : 4 Bath : 5 Double height cut out : 1 Courtyard : 2 Water body : 1 Design style : Tropical Design See Facility details



