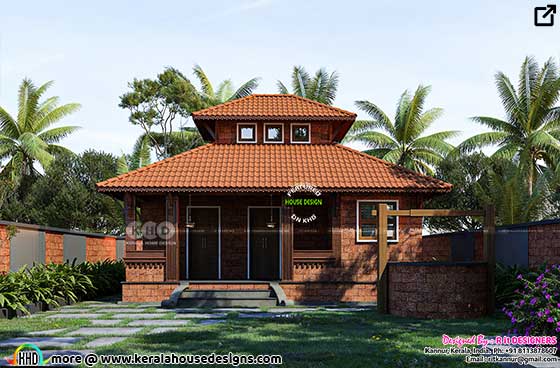4 BHK sloping roof house in colorful look. Total area of this house is 2144 square feet (199 Square Meter) (238 Square Yards). Design provided by Viva Arch Architects, Palakkad, Kerala. Square feet details Ground floor : 1364 Sq.Ft. First floor : 780 Sq.Ft. Total area : 2144 Sq.Ft. No. of bedrooms : 4 Design style : Sloping roof Estimated cost : 38 Lakhs* ($59,000*) (AED 216,000*) (*May change time to time place to place) Facilities of this house








