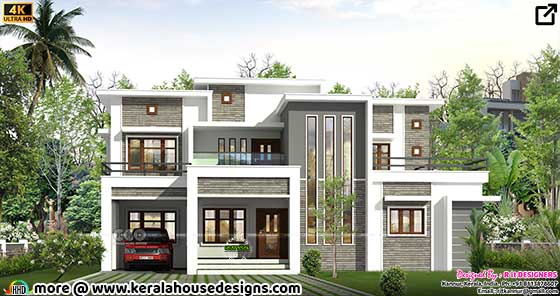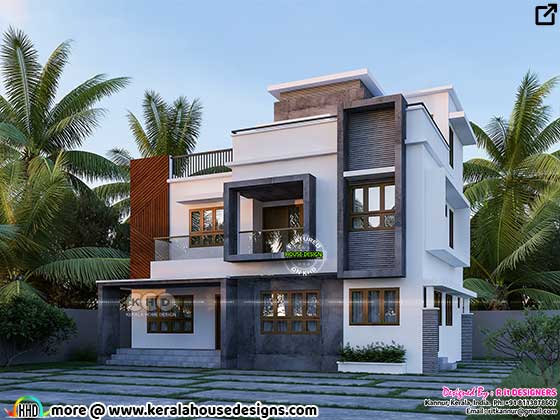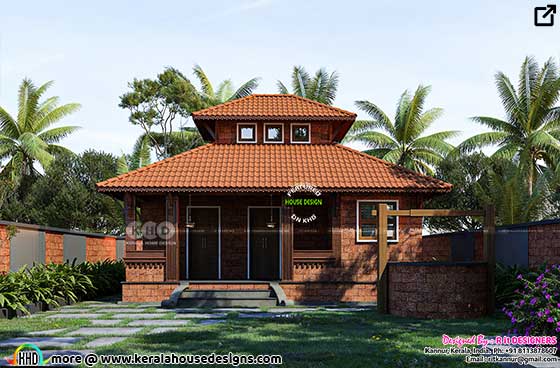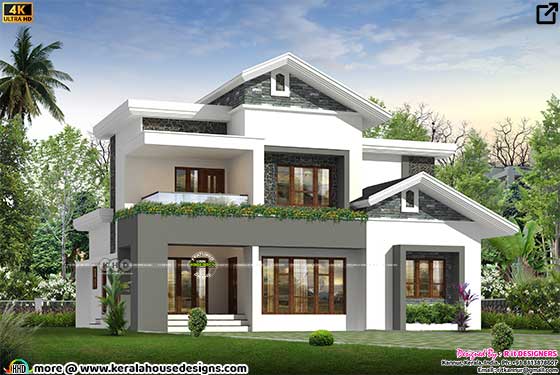3780 Square Feet (351 Square Meter) (420 Square Yards) tropical style contemporary style house architecture design, Design Corporate Architects from Kannur, Kerala. Square feet details Category : Residence Project name : mountain cliff Client : Mr. Arun Project area :3780 sq.ft Location : Kasaragode, Kerala See More views




















