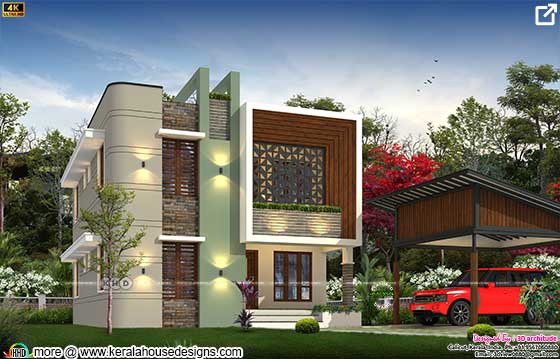Beautiful unique style double storied house in an area of 1838 Square Feet (171 Square Meter) (204 Square Yards). Design provided by 3D architude (Formarly 3D visuals - Architects), Calicut, Kerala. Square feet Details Ground floor area : 984 Sq.Ft. First floor area : 854 Sq.Ft. Total area : 1838 sq-ft No. of bedrooms : 4 Design style : Unique house Ground Floor Porch Sit out Living Dining Bed room 2(attached) Kitchen Store First Floor Balcony Bed room 2(attached) Hall Open terrace Other Designs by 3D view - architects For more details of this home, contact ( Home design in Calicut [Kozhikode]) 3D architude (Formarly 3D visuals - Architects) Calicut and chemmad, Kerala PH : +91 9567060880, 7902960880 Email: 3dview0880@gmail.com





















