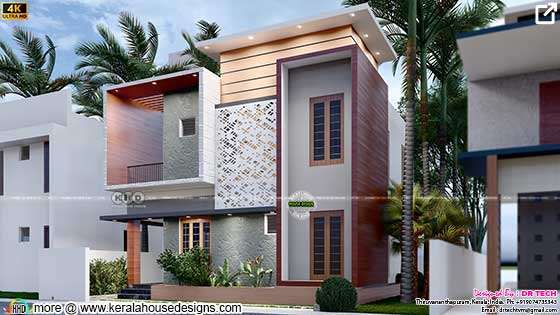2300 square feet (214 Square Meter) (256 Square Yards) 4 bedroom attached modern villa architecture design. Design provided by DR TECH, Thiruvananhapuram, Kerala. Square feet details Total area : 2300 Sq.Ft. No. of bedrooms : 4 (all attached) No. of floors : 2 Place : Mudavanmugal Road, Thiruvananthapuram Design style : Modern flat roof
















