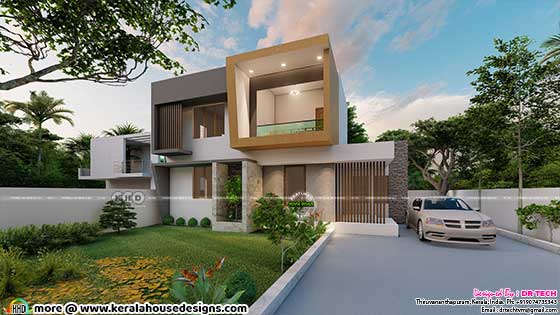3 bedroom, 1000 square feet (93 square meter) (111 square yards) modern flat roof budget friendly house plan. Designed by Hash Construction (formerly HC Builders), Idukki, Kerala. Square feet details Total Area : 1800 Sq.Ft. Number of bedrooms : 4 Attached Bathrooms : 4 Design style : Flat roof modern Estimated construction cost : Rs.18 Lakhs* ($25,000*) (*91,000) (*May Change time to time and place to place)














