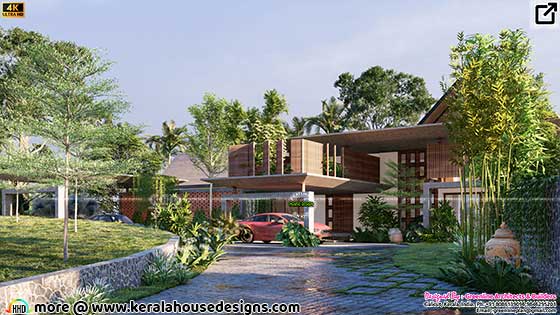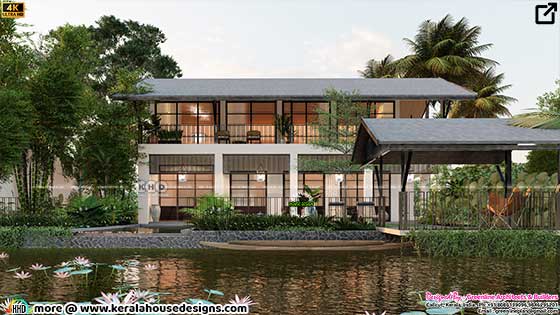2919 square feet (271 square meter) (324 square yards) 6 bedroom flat roof style front elevation design in contemporary style. Design provided by Excellent Builders and Constructions from Malappuram, Kerala. House Square Feet Details Ground Floor Area : 1623 Sq. Ft. First Floor Area : 1296 Sq. Ft. Total Area : 2919 Sq. Ft. No. of bedrooms : 6 Design style : Flat roof contemporary House facilities Sit out 6 Bed Room 4 Attached Toilet ( 1 Kids Room Attached ) Dining Hall Living Room Upper Living Inner Courtyard Ablution Prayer Room 2 Common Toilet Kitchen Work Area Balcony Other Designs by Excellent Builders and Constructions For more info about this house, contact (Home design Malappuram) Excellent Builders and Constructions (Rebranded as Exado Design Studio) Mele Chelari, Malappuram, Kerala Contact person : Nisam K Chelari Ph : +91 9747 163 836 Email: excellentbuildersclr@gmail.com , nisamk916@gmail.com





















