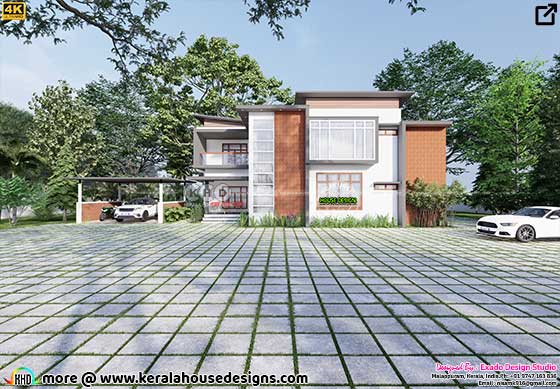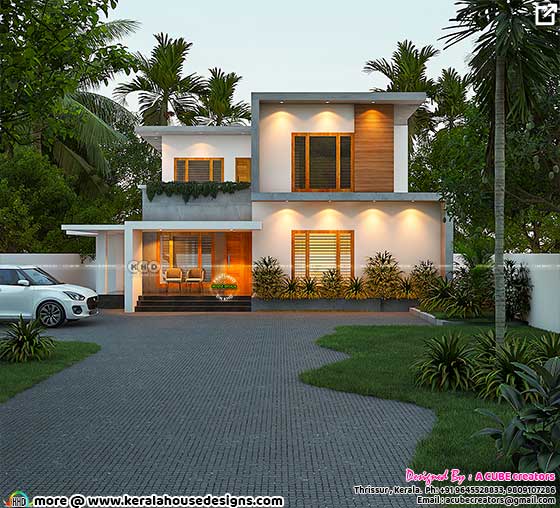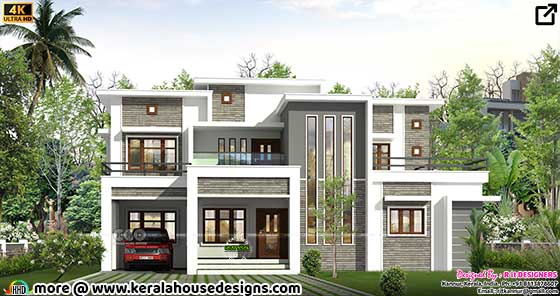2076 Square Feet (193 Square Meter) (231 Square Yards) 4 BHK house in modern contemporary style house architecture rendering. Design provided by Vinod Pulickal, Square Drive Living Spaces, Cochin, Kerala. Square feet details Ground floor area : 1290 sq. ft. First floor area : 786 sq. ft. Total area : 2076 sq. ft. No. of bedrooms : 4 No. of bathrooms : 4 Design style : Contemporary house Facilities of the house 4 Bed rooms + Attached Bathroom Living room Dining Kitchen Work area Sit Out Balcony Other Designs by Square Drive For more information about this contemporary villa Designed By: Square Drive Architects & Developers ( Cochin house design ) 161, Giri Nagar, Cochin - 682 020 Contact Details Mr. Vinod Pulickal (Managing Director & CEO) Mobile Number : +91 97 4606 4607, Office : 0484-4066093 Email: ssacochin9@gmail.com















