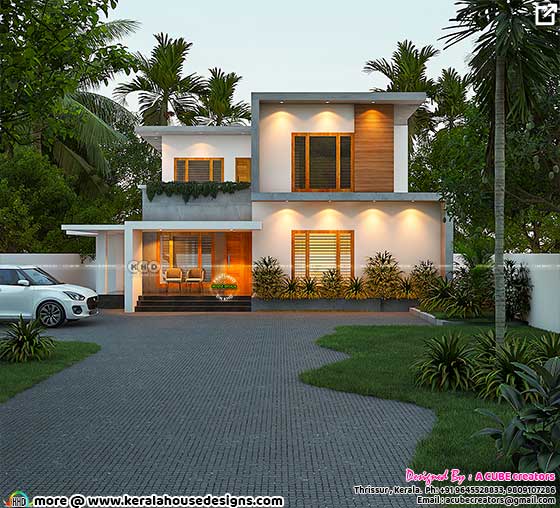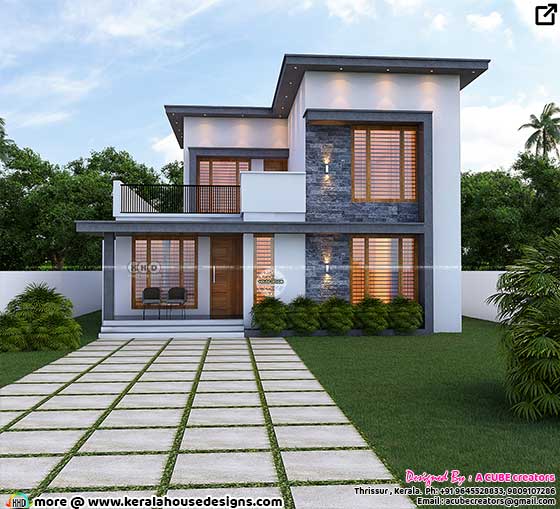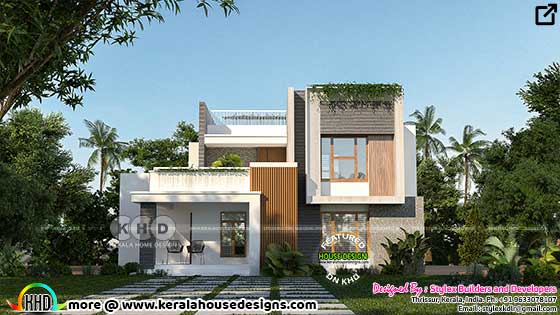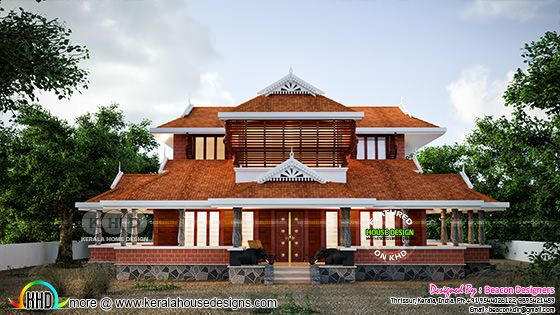Introducing a new house builders to KHD viewers, Stylex Builders And Developers, Thrissur, Kerala. Presenting a 1800 square feet (167 Square Meter) (200 Square Yards) with 3 bedrooms. Square feet details Total area : 1800 Sq.Ft. No. of bedrooms : 3 Design style : Modern Contemporary Facilities of this house
















