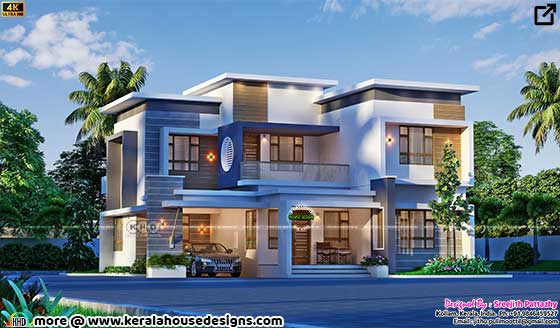1516 Square Feet (141 Square Meter) (168 Square Yards) 3 bedroom flat roof house plan. Designed provided by San Builders, Cochin, Kerala. Square feet details Total area : 1516 Sq.Ft. No. of bedrooms : 3 Design style : Flat roof House location : Kollam, Kerala See Facility details
















