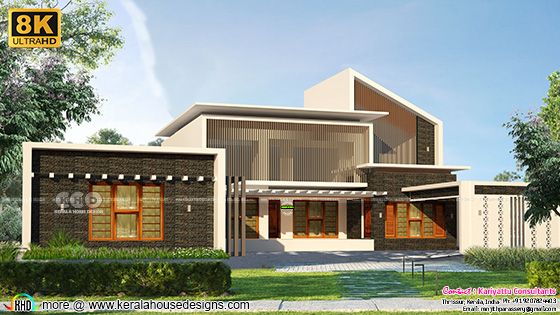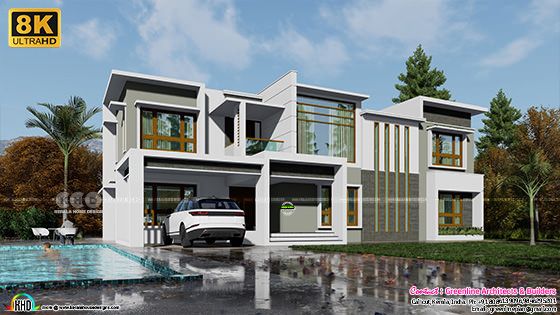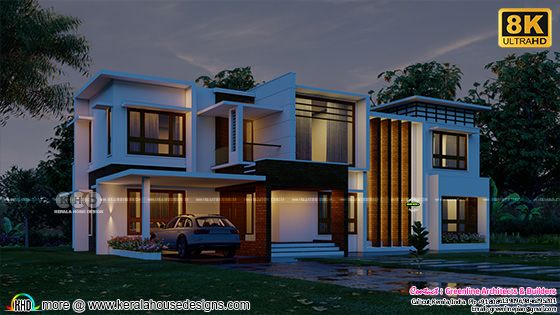Beautiful sloping roof style single floor Kerala house in an area of 1792 square feet (166 Square Meter) (199 Square Yards) 4 bedroom sloped roof house architecture.Designed by Purple Builders, Thodupuzha, Kerala. Square feet details Total area : 1792 Sq.Ft. No. of bedrooms : 4 Design style : Sloped Estimated Cost : ₹40 lakhs* ($55,000*) (AED 210,000*) (*May change time to time and place to place) Facilities of this house













































