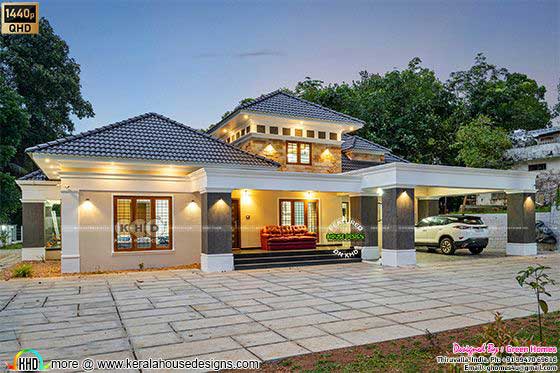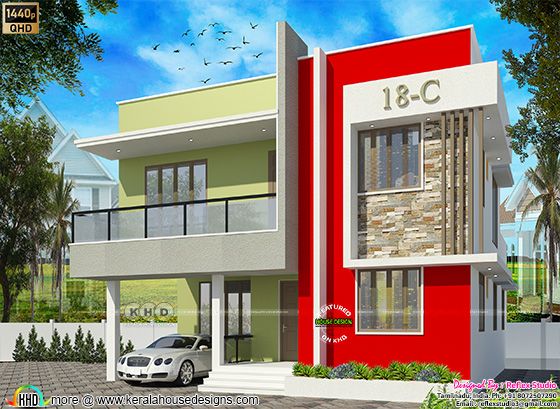1519 Square Feet (141 Square Meter) (169 Square Yards) 3 BHK flat roof style contemporary house front view. Design provided by Vinod Pulickal, Square Drive Living Spaces, Cochin, Kerala. Square feet details Ground floor area : 763 sq ft First floor area : 756 sq ft Total area : 1519 sq ft No. of bedrooms : 3 No. of bathrooms : 3 Design style : Flat roof contemporary Click on the image for larger view Facilities of the house 4 Bed rooms Living room Dining Kitchen Drawing room Sit Out Balcony Other Designs by Square Drive For more information about this contemporary villa Designed By: Square Drive Architects & Developers (Cochin house design) 161, Giri Nagar, Cochin - 682 020 Contact Details Mr. Vinod Pulickal (Managing Director & CEO) Mobile Number : +91 97 4606 4607, Office : 0484-4066093 Email: ssacochin9@gmail.com











































