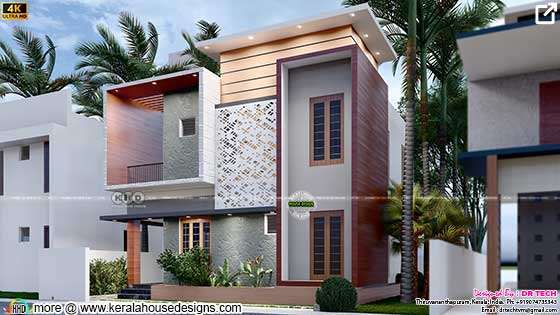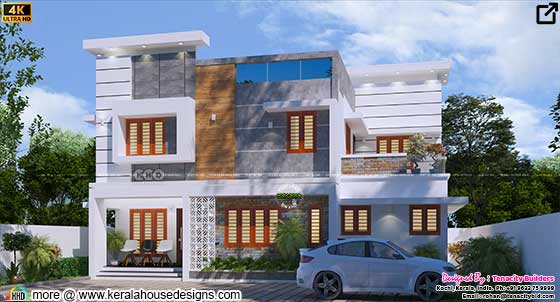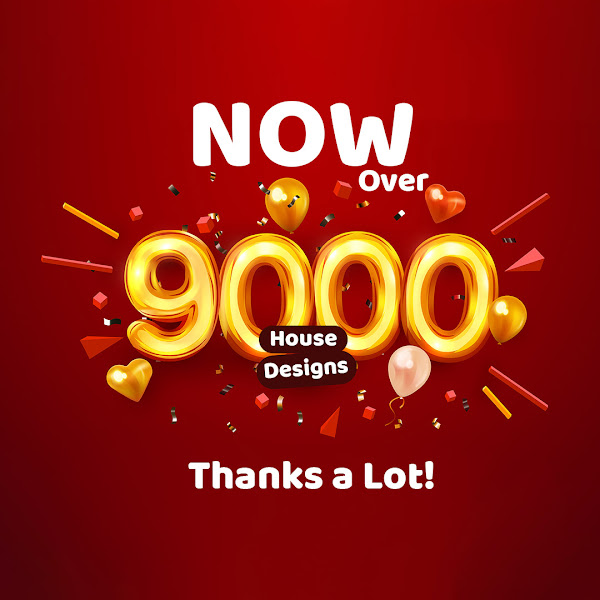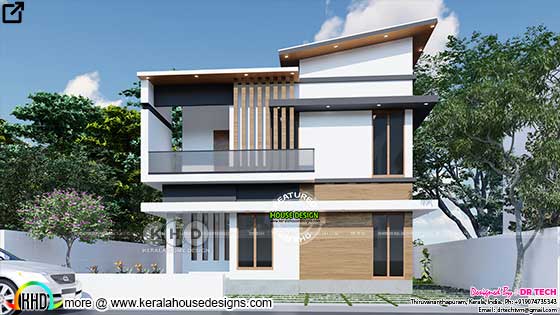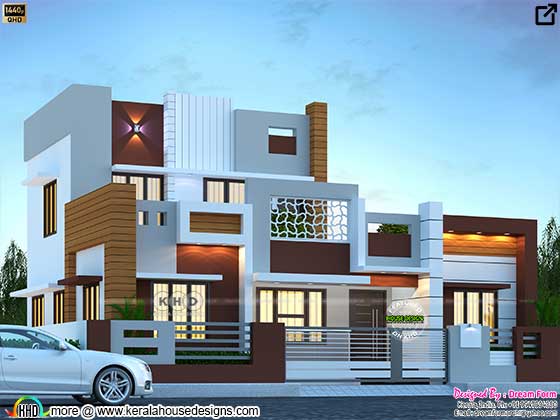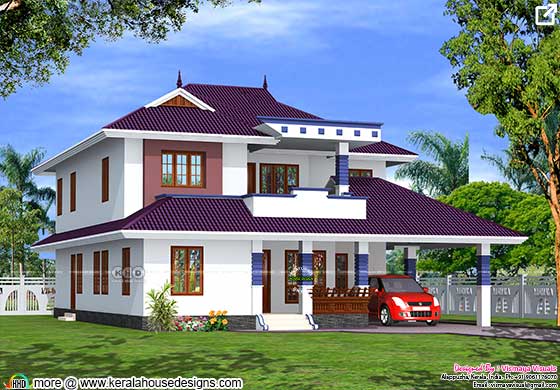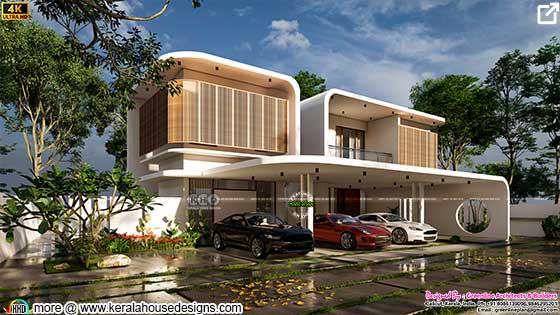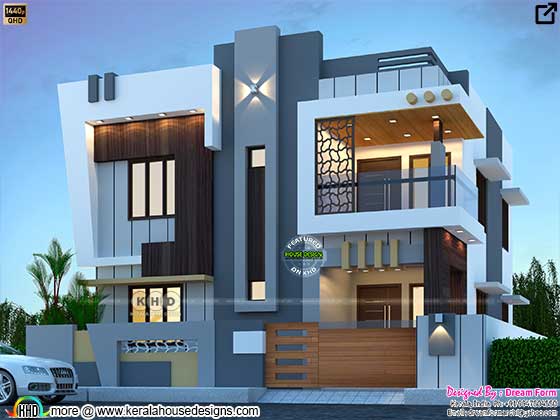We are very happy to announce a small milestone. We thank GOD almighty for this gift. Our website now showcases over 9000 home designs. A heartfelt thank you to all the dear KHD fans on this occasion. We continue to solicit the support of each and every one of you. Since 2009 we showcased all types of main stream house designs including, Modern , Contemporary , Traditional , Tropical , Unique , Small budget & House with free floor plan . Those who have not yet followed us on social media, please follow. With God's Grace, we have Updated June 28, 2022 Pinterest : We have 193k+ followers + 10 million+ monthly views Facebook : 708k+ followers YouTube : 231k+ Subscribers Instagram : 59k+ followers Facebook Group : 253k+ followers Second Facebook Page : Veedu (108k+ followers) Twitter : 1900+ followers


