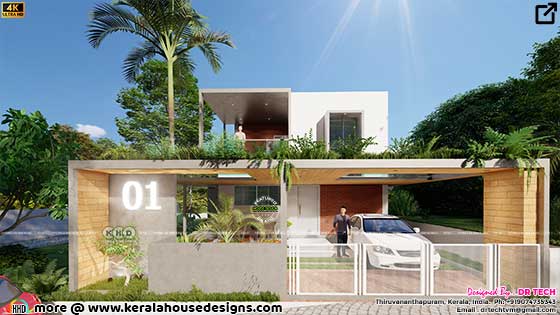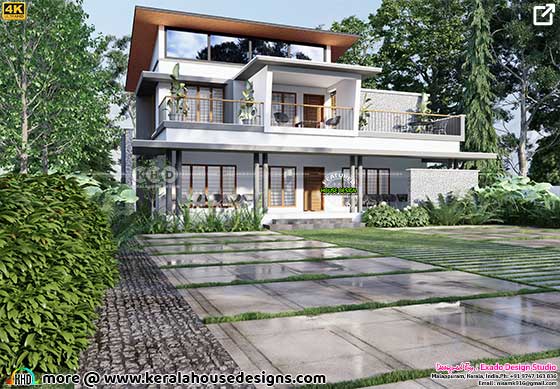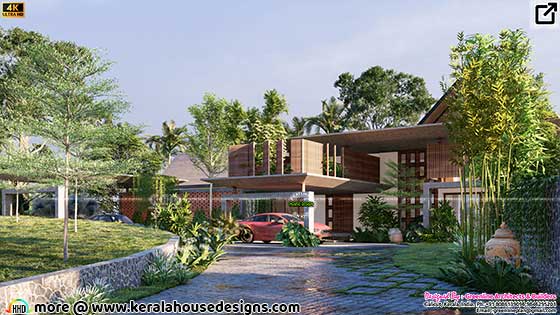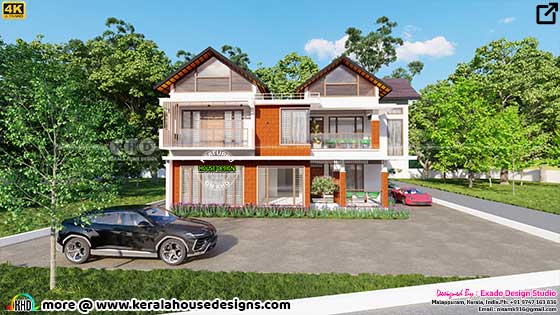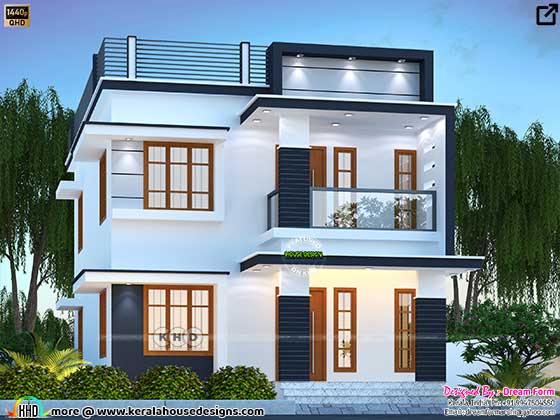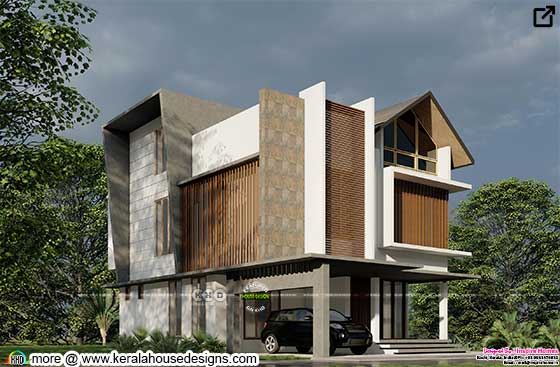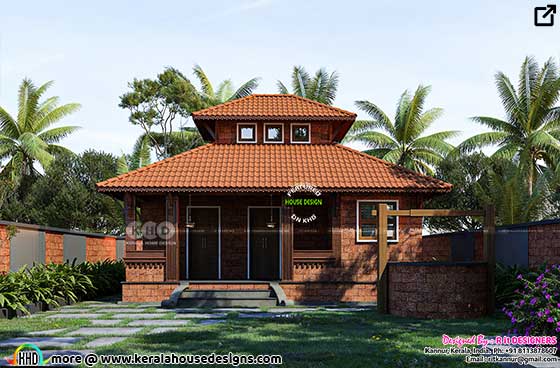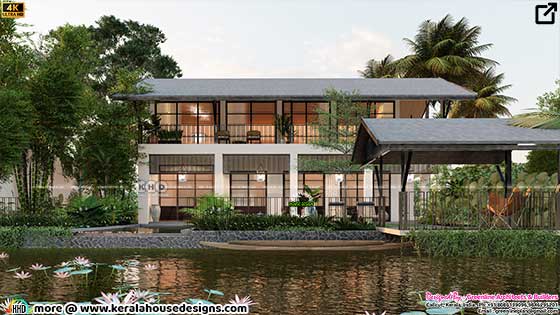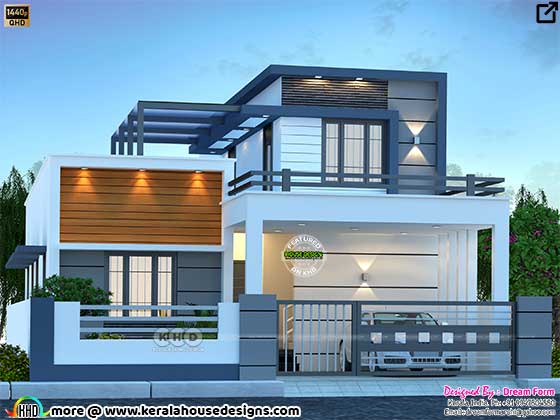The choice of colors, textures, and patterns adds impact to your kitchen's design. Colors affect the perception of space, control light reflection, and evoke an emotional response. Color also emphasizes or camouflages architectural features. As you consider surface colors and textures, it's wise to remember that you have to live with your choices the year around. Bright red or yellow cabinets may add warmth to your kitchen in winter, but they can become overpowering when the summer sun pours in. Since the quality of light influences the appearance of color, try to select colors under the type of light you'll use in your kitchen. If you plan to use several colors and textures, make up a pattern board of various materials to judge their compatibility. Scheming with color The size and orientation of your kitchen. your personal preferences, and the mood you want to create all affect the selection of your color scheme. Light colors reflect light, making walls recede; thus a smal...



