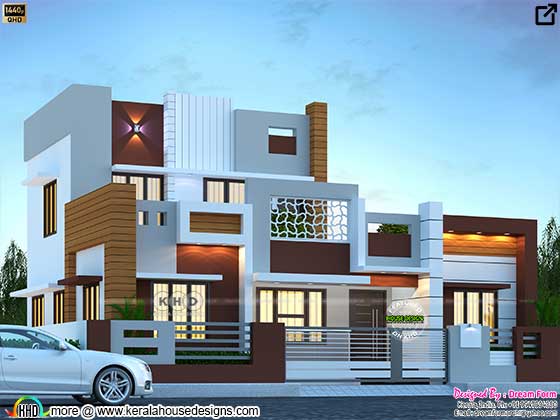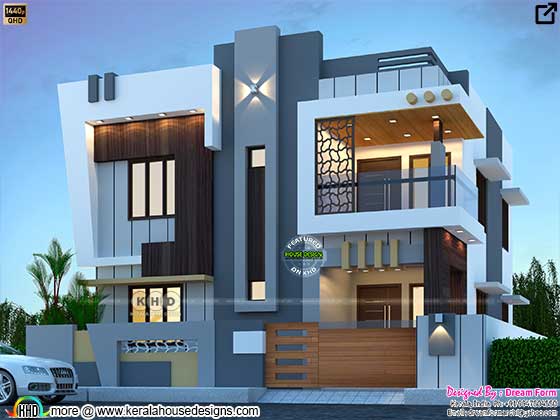#Cils #longs #nos #recettes #naturelles The post Cils plus longs : nos recettes naturelles appeared first on iMg. http://dlvr.it/SqJ8Mc
Postingan
Menampilkan postingan dengan label 1500 to 2000 Sq Feet
Lifestyle Villa at Pothencode, Thiruvananthapuram
- Dapatkan link
- Aplikasi Lainnya

1735 square feet (161 Square Meter) (193 Square Yards) 4 bedroom modern villa architecture. Design provided by DR TECH, Thiruvananhapuram, Kerala. Square feet details Ground floor area : 1000 Sq.Ft. First floor area : 735 Sq.Ft. Total area : 1735 Sq.Ft. No. of bedrooms : 4 (all attached) No. of floors : 2 Design style : Modern
3 bedrooms 1650 sq. ft. modern home design
- Dapatkan link
- Aplikasi Lainnya

1650 square feet (153 Square Meter) (183 Square Yards) 3 BHK modern style beautiful house rendering. Design provided by Dream Form from Kerala. Square feet details Ground floor area : 1200 Sq.Ft. First floor area : 450 Sq.Ft. Total area : 1650 Sq.Ft. No. of bedrooms : 3 bedroom Design style : Modern Facilities of this house
4 bedrooms 1830 sq. ft. modern home design
- Dapatkan link
- Aplikasi Lainnya

1830 square feet (170 Square Meter) (203 Square Yards) 4 bedroom beautiful modern house design rendering. Design provided by Dream Form from Kerala. Square feet details Ground floor area : 1010 Sq.Ft. First floor area : 820 Sq.Ft. Total area : 1830 Sq.Ft. No. of bedrooms : 4 bedroom Design style : Modern Facilities of this house
North Indian house contemporary style
- Dapatkan link
- Aplikasi Lainnya

North Indian style contemporary house in an area of 1730 square feet (161 square meter) (192 square yard). Design provided by Bhagwan S. Thorve, Maharastra, India. Square feet details Ground floor area : 1080 sq.ft First floor area : 650 sq.ft Total area : 1730 sq.ft No. of bedrooms : 4 Design style : Modern contemporary Facilities and Floor plan
Modern Contemporary Home 1985 square feet
- Dapatkan link
- Aplikasi Lainnya

1985 square feet (184 Square Meter) (221 Square Yards) 4 bedroom modern home rendering. Design provided by Brics Team from Kannur, Kerala. Square feet details Ground floor area : 1000 Sq.Ft. First floor area : 985 Sq.Ft. Total area : 1985 Sq.Ft. No. of bedrooms : 4 bedrooms Design style : Modern box type Plot Area: 902 M2 Starting Year: 2022 Expected Completion Year: 2023 Structural Finishing Cost: Rs. 30 Lakhs* Project Cost: Rs. 23 Lakhs* (*May change time to time and place to place) Facilities of this house
4 bedrooms 1520 sq. ft. modern home design
- Dapatkan link
- Aplikasi Lainnya

Cute and beautiful modern contemporary style house in an area of 1520 square feet (141 Square Meter) (169 Square Yards). Design provided by Dream Form from Kerala. Square feet details Ground floor area : 980 Sq.Ft. First floor area : 540 Sq.Ft. Total area : 1520 Sq.Ft. No. of bedrooms : 4 Design style : Modern contemporary Facilities of this house
1770 Sq.ft. South Indian Modern Elevation Design
- Dapatkan link
- Aplikasi Lainnya

3 bedroom modern flat roof style South Indian home design in an area of 1770 Square feet (164 square meter) (197 square yards). Design provided by Reflex studio from Tamilnadu India. House Specification Ground floor area : 1102 Sq-Ft First floor area : 668 Sq-Ft Total area : 1770 Sq-Ft No. of bedrooms : 3 No. of floors : 2 Design style : Modern flat roof House Facilities
3 bedrooms 1550 sq. ft. modern home design
- Dapatkan link
- Aplikasi Lainnya

1550 square feet (144 Square Meter) (172 Square Yards) 3 bedroom modern flat roof style home front view design. Design provided by Dream Form from Kerala. Square feet details Ground floor area : 950 Sq.Ft. First floor area : 600 Sq.Ft. Total area : 1550 Sq.Ft. No. of bedrooms : 3 Design style : Modern Facilities of this house
Contemporary Modern Box Type Design At Perumpuzha, Kollam
- Dapatkan link
- Aplikasi Lainnya

1900 Square Feet (177 Square Meter) (211 Square yards) 4 BHK modern style house front view rendering. Design provided by Harijith S R, Kollam, Kerala. Square feet details Ground floor area : 1053 sq ft First floor area : 847 sq ft Total area : 1900 sq ft No. of bedrooms : 4 No. of bathrooms : 4 Design style : Modern Box type contemporary Facilities of the house
4 bedrooms ,1870 sq. ft. modern home design.
- Dapatkan link
- Aplikasi Lainnya

1870 square feet (174 Square Meter) (208 Square Yards) 4 bedroom modern flat roof style home design. Design provided by Dream Form from Kerala. Square feet details Ground floor area : 1030 Sq.Ft. First floor area : 840 Sq.Ft. Total area : 1870 Sq.Ft. No. of bedrooms : 4 Design style : Modern Facilities of this house
1618 Sq.ft. 3 Bedroom Modern Contemporary House Elevation
- Dapatkan link
- Aplikasi Lainnya

1618 Square feet (150 square meter) (180 square yards) 4 bedroom modern South Indian home architecture. Design provided by Reflex studio from Tamilnadu India. House Specification Ground floor area : 968 Sq-Ft First floor area : 650 Sq-Ft Total area : 1618 Sq-Ft No. of bedrooms : 3 No. of floors : 2 Design style : Modern House Facilities
1500 sq-ft modern 3 bedroom home front view design
- Dapatkan link
- Aplikasi Lainnya

1532 Square Feet (142 Square Meter) (170 Square yards) 3 bedroom modern mixed roof home front design. Design provided by RV designs, Malappuram, Kerala. Square feet details Ground floor area : 952 sq ft First floor area : 580 sq ft Total area : 1532 sq ft No. of bedrooms : 3 Design style : Modern mixed roof Facilities of the house
Contemporary flat roof house 1500 square feet
- Dapatkan link
- Aplikasi Lainnya

1519 Square Feet (141 Square Meter) (169 Square Yards) 3 BHK flat roof style contemporary house front view. Design provided by Vinod Pulickal, Square Drive Living Spaces, Cochin, Kerala. Square feet details Ground floor area : 763 sq ft First floor area : 756 sq ft Total area : 1519 sq ft No. of bedrooms : 3 No. of bathrooms : 3 Design style : Flat roof contemporary Click on the image for larger view Facilities of the house 4 Bed rooms Living room Dining Kitchen Drawing room Sit Out Balcony Other Designs by Square Drive For more information about this contemporary villa Designed By: Square Drive Architects & Developers (Cochin house design) 161, Giri Nagar, Cochin - 682 020 Contact Details Mr. Vinod Pulickal (Managing Director & CEO) Mobile Number : +91 97 4606 4607, Office : 0484-4066093 Email: ssacochin9@gmail.com
4 bedroom flat roof style house 1946 square feet
- Dapatkan link
- Aplikasi Lainnya

1946 Square Feet (281 Square Meter) (216 Square Yards) 4 bedroom flat roof home design. Design provided by Divine Builders from Kannur, Kerala. Square feet details Ground floor area : 1180 Sq.Ft. First floor area : 766 Sq.Ft. Total area : 1946 Sq.Ft. No. of bedrooms : 4 Design style : Flat roof See Facility details
Frosty House design
- Dapatkan link
- Aplikasi Lainnya

Mixed roof modern frosty house design in an area of 1316 Square Feet (122 Square Meter) (146 Square Yards) modern house with floor plan. Design provided by Tenacity Builders, Cochin, Kerala. Square feet details Ground Floor area : 658 square feet First Floor area : 658 square feet Total Area : 1316 sq.ft. No. of bedrooms : 3 Design style : Mixed roof House location : Chinnakanal, Munnar, Kerala. Facilities in this house
1832 sq-ft 3 bedroom modern mixed roof house
- Dapatkan link
- Aplikasi Lainnya

1832 Square Feet (171 Square Meter) (204 Square Yards) 3 bedroom modern mixed roof front view design. Design provided by Sreejith Pattazhy from Kollam, Kerala. Square feet details Ground floor area : 966 sq.ft. First floor area : 866 sq.ft. Total area : 1832 sq.ft. No.of bedrooms : 3 Design style : Modern mixed roof Facilities
4 bedrooms 1895 sq. ft. modern home design
- Dapatkan link
- Aplikasi Lainnya

1895 square feet (176 Square Meter) (211 Square Yards) 4 bedroom flat roof style contemporary home plan. Design provided by Dream Form from Kerala. Square feet details Ground floor area : 1250 Sq.Ft. First floor area : 645 Sq.Ft. Total area : 1895 Sq.Ft. No. of bedrooms : 4 Design style : Contemporary flat roof home Facilities of this house
4 bedrooms ,1850 sq. ft. modern home design
- Dapatkan link
- Aplikasi Lainnya

Beautiful 4 bedroom modern flat roof style house in an area of 1850 square feet (172 Square Meter) (206 Square Yards). Design provided by Dream Form from Kerala. Square feet details Ground floor area : 1020 Sq.Ft. First floor area : 830 Sq.Ft. Total area : 1850 Sq.Ft. No. of bedrooms : 4 Design style : Modern contemporary home Facilities of this house
1504 Square Feet fusion home front view design
- Dapatkan link
- Aplikasi Lainnya

1504 Square Feet (140 Square Meter) (167 Square Yards) 3 bedroom fusion model house design. Design provided by Tenacity Builders, Cochin, Kerala. Square feet details Ground Floor area : 901 square feet First Floor area : 603 square feet Total Area : 1504 sq.ft. No. of bedrooms : 3 Design style : Fusion Facilities in this house with floor plan
3 bedrooms 1610 sq. ft. modern home design
- Dapatkan link
- Aplikasi Lainnya

1610 square feet (150 Square Meter) (179 Square Yards) 3 bedroom modern contemporary house plan. Design provided by Dream Form from Kerala. Square feet details Ground floor area : 870 Sq.Ft. First floor area : 740 Sq.Ft. Total area : 1610 Sq.Ft. No. of bedrooms : 3 Design style : Modern contemporary home Facilities of this house