#Cils #longs #nos #recettes #naturelles The post Cils plus longs : nos recettes naturelles appeared first on iMg. http://dlvr.it/SqJ8Mc
Postingan
Menampilkan postingan dengan label 4BHK
4 BHK 2250 sq. ft. duplex modern home design
- Dapatkan link
- Aplikasi Lainnya

2250 square feet (209 Square Meter) (250 Square Yards) 4 BHK house architecture rendering in modern style. Design provided by Dream Form from Kerala. Square feet details Ground floor area : 1000 Sq.Ft. First floor area : 1000 Sq.Ft. Outer staircase : 250 Sq. ft. Total area : 2250 Sq.Ft. No. of bedrooms : 4 bedroom Design style : Modern Contemporary Facilities of this house
Contemporary style house with 4 bedrooms
- Dapatkan link
- Aplikasi Lainnya

2500 Square Feet (232 Square Meter) (278 Square Yards) 4 bedroom modern house architecture design. Design provided by Inspire Homes, Ernakulam, Kerala. Square feet details Ground floor : 1300 sq.ft. First floor : 1200 sq.ft. Total area : 2500 sq.ft. No. of bedrooms : 4 bedrooms Plot area : 5 cent Location : Vypin, Kochi Design style : Modern Contemporary Facilities of the house
4 BHK mixed roof house architecture rendering
- Dapatkan link
- Aplikasi Lainnya

4 bedroom Kerala villa architecture
- Dapatkan link
- Aplikasi Lainnya
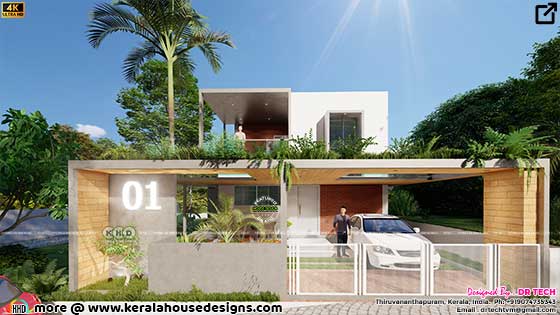
4 bedroom Kerala villa in n area of 1800 square feet (167 square meter) (200 square yard). Design provided by DR TECH, Thiruvananhapuram, Kerala. Square feet details Ground floor area : 1000 Sq.Ft. First floor area : 800 Sq.Ft. Total area : 1800 Sq.Ft. No. of bedrooms : 4 bedrooms (all attached) No. of floors : 2 Design style : Modern Contemporary
2110 sq-ft 4 BHK North Indian style house
- Dapatkan link
- Aplikasi Lainnya

2110 square feet (196 square meter) (234 square yard) 4 bedroom North Indian style house design. Design provided by Bhagwan S. Thorve, Maharastra, India. Square feet details Ground floor area : 480 sq.ft First floor area : 980 sq.ft Second floor area : 650 sq.ft Total area : 2110 sq.ft No. of bedrooms : 4 Design style : Modern contemporary Facilities and Floor plan
2532 sq. ft 4 bedroom modern contemporary house
- Dapatkan link
- Aplikasi Lainnya
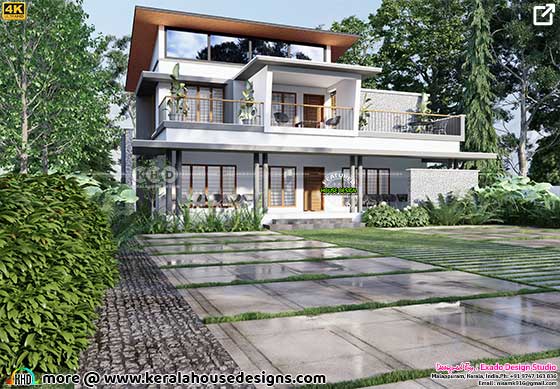
2532 square feet (235 square meter) (281 square yards) 4 bedroom modern contemporary style house rendering. Design provided by Exado Design Studio from Malappuram, Kerala. House Square Feet Details Ground Floor Area : 1381 Sq. Ft. First Floor Area : 1151 Sq. Ft. Total Area : 2532 Sq. Ft. Design style : Modern contemporary
4 bedroom 2850 square feet sober color house
- Dapatkan link
- Aplikasi Lainnya

Beautiful mixed roof house 2134 square feet
- Dapatkan link
- Aplikasi Lainnya

Beautiful mixed roof house in an area of 2134 Square Feet (198 Square Meter) (237 Square Yards) 4 bedroom 3d house rendering. Design provided by Sreejith Pattazhy from Kollam, Kerala. Square feet details Ground floor area : 1461 sq.ft. First floor area : 673 sq.ft. Total area : 2134 sq.ft. No. of bedrooms : 4 bedrooms Design style : Mixed roof Facilities
Contemporary Mix Roof Home Design 1950 square feet
- Dapatkan link
- Aplikasi Lainnya

1950 square feet (181 Square Meter) (217 Square Yards) 4 bedroom mixed roof house rendering. Design provided by M-Cube Architects from Malappuram, Kerala. Square feet details Ground floor area : 1100 Sq.Ft. First floor area : 850 Sq.Ft. Total area : 1950 Sq.Ft. No. of bedrooms : 4 Design style : Contemporary mixed roof Facilities of this house
Stunning contemporary style house architecture
- Dapatkan link
- Aplikasi Lainnya

Flat roof contemporary style modern house rendering in an area of 3100 Square Feet (288 Square Meter) (344 Square Yards). Design provided by Greenline Architects & Builders, Calicut, Kerala. Square Feet Details Ground floor area : 1800 Sq.Ft. First floor area : 1300 Sq.Ft. Total floor area : 3100 Sq.Ft. Bed : 4 bedrooms Bath : 5 Courtyard : 1 Design style : Modern flat roof
2527 sq-ft tropical house with floor plan drawing
- Dapatkan link
- Aplikasi Lainnya

2527 square feet (235 Square Meter) (281 Square Yards) 4 bedroom tropical style house with its floor plan drawing. Design provided by Brics Team from Kannur, Kerala. Square feet details Ground floor area : 1518 Sq.Ft. First floor area : 1008 Sq.Ft. Total area : 2527 Sq.Ft. No. of bedrooms : 4 bedrooms Design style : Tropical Plot Area: 615 M2 Starting Year: 2022 Expected Completion Year: 2022 Structural Finishing Cost: Rs. 51 Lakhs * Project Cost: Rs. 30 Lakhs* (*May change time to time and place to place) Location: Manjeri, Malappuram , Kerala Facilities of this house
4 BHK Residence 2327 Square Feet Home
- Dapatkan link
- Aplikasi Lainnya

4 bedroom flat roof style house rendering in an area of 2167 square feet (201 square meter) (241 square yards). Design provided by Exado Design Studio from Malappuram, Kerala. House Square Feet Details Ground Floor Area : 1334 Sq. Ft. First Floor Area : 833 Sq. Ft. Porch Area : 160 Sq. Ft. Total Area : 2167 Sq. Ft. Design style : Flat roof house
2528 sq.ft Unique Box type house
- Dapatkan link
- Aplikasi Lainnya

2528 Square Feet (235 Square Meter) (281 Square Yards) 4 bedroom unique style box model house rendering. Designed by A CUBE creators, Thrissur, Kerala. Square feet details Ground floor area : 1646 Sq.Ft. First floor area : 882 Sq.Ft. Total area : 2528 Sq.Ft. Bed : 4 bedrooms Bath : 4 Design style : Box type
4 bedroom European style sober color house
- Dapatkan link
- Aplikasi Lainnya
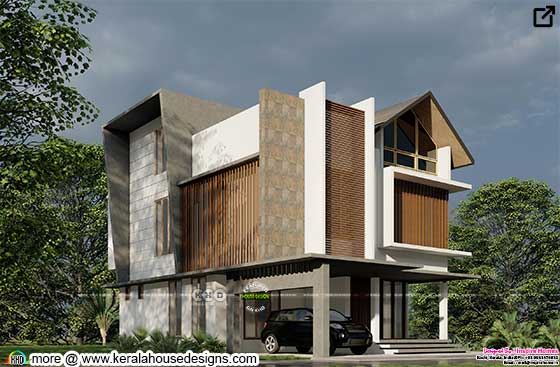
4 bedroom European style sober colored house architecture design in an area of 2500 Square Feet (232 Square Meter) (278 Square Yards). Design provided by Inspire Homes, Ernakulam, Kerala. Square feet details Ground floor : 1500 sq.ft. First floor : 1000 sq.ft. Total area : 2500 sq.ft. Plot area : 5 cent Location : Ernakulam Design style : European style Facilities of the house
1603 square feet contemporary style house
- Dapatkan link
- Aplikasi Lainnya

1603 Square Feet (149 Square Meter) (178 Square Yards) 4 bedroom modern contemporary style house architecture. Design provided by 3D architude (Formarly 3D visuals - Architects), Calicut, Kerala. Square feet Details Ground floor area : 925 Sq.Ft. First floor area : 678 Sq.Ft. Total area : 1603 sq-ft No. of bedrooms : 4 Design style : Modern contemporary Ground Floor Sit out Living Dining Bed room 2(attached) Kitchen W/A First Floor Balcony Bed room 2(attached ) Hall Open terrace Other Designs by 3D view - architects For more details of this home, contact ( Home design in Calicut [Kozhikode]) 3D architude (Formarly 3D visuals - Architects) Calicut and chemmad, Kerala PH : +91 9567060880, 7902960880 Email: 3dview0880@gmail.com
3079 square feet beautiful flat roof house
- Dapatkan link
- Aplikasi Lainnya

4 bedroom flat roof style beautiful modern house rendering in an area of 3079 square feet (286 square meter) (342 square yard). Design provided by Rit designers, Kannur, Kerala. Square feet details Ground floor area : 1780 Sq.Ft. First floor area : 1097 Sq.Ft. Porch area : 202 Sq.Ft. Total area : 3079 Sq.Ft. No. of bedrooms : 4 bedrooms Design style : Flat roof See Facility details
4 bedroom 2210 sq. ft. modern home design
- Dapatkan link
- Aplikasi Lainnya
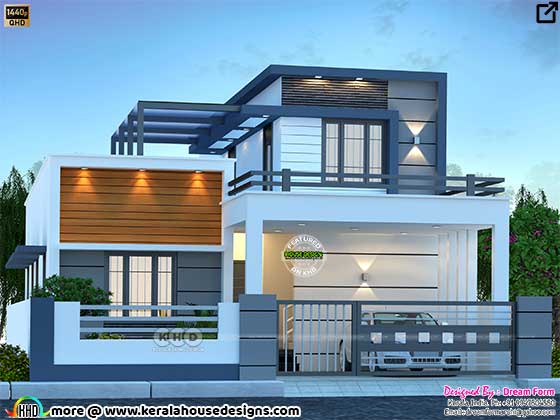
2210 square feet (205 Square Meter) (246 Square Yards) 4 bedroom beautiful double storied house rendering. Design provided by Dream Form from Kerala. Square feet details Ground floor area : 1650 Sq.Ft. First floor area : 560 Sq.Ft. Total area : 2210 Sq.Ft. No. of bedrooms : 4 bedroom Design style : Modern contemporary Facilities of this house
2921 sq-ft sloping roof Kerala bungalow rendering
- Dapatkan link
- Aplikasi Lainnya

2910 square feet 4 bedroom modern mixed roof house
- Dapatkan link
- Aplikasi Lainnya
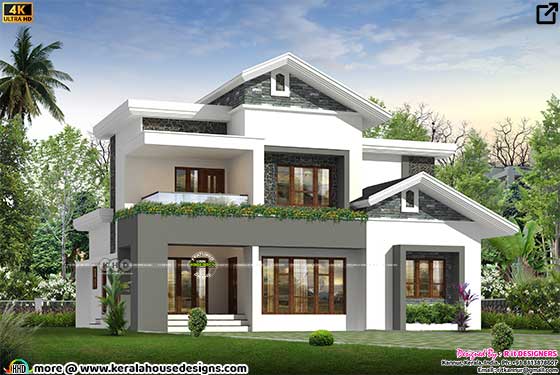
2910 square feet (270 square meter) (323 square yard) 4 bedroom house architecture rendering. Design provided by Rit designers, Kannur, Kerala. Square feet details Ground floor area : 1653 Sq.Ft. First floor area : 1257 Sq.Ft. Total area : 2910 Sq.Ft . No. of bedrooms : 4 bedrooms Design style : Mixed roof See Facility details
Unique style modern house 1838 square feet
- Dapatkan link
- Aplikasi Lainnya
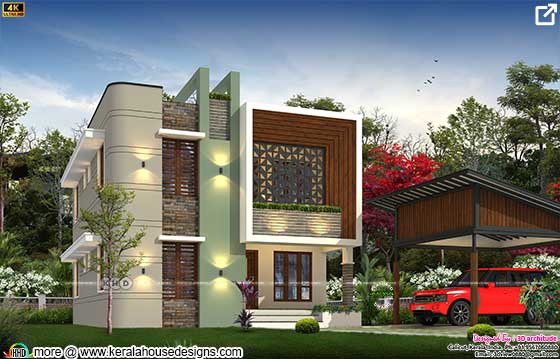
Beautiful unique style double storied house in an area of 1838 Square Feet (171 Square Meter) (204 Square Yards). Design provided by 3D architude (Formarly 3D visuals - Architects), Calicut, Kerala. Square feet Details Ground floor area : 984 Sq.Ft. First floor area : 854 Sq.Ft. Total area : 1838 sq-ft No. of bedrooms : 4 Design style : Unique house Ground Floor Porch Sit out Living Dining Bed room 2(attached) Kitchen Store First Floor Balcony Bed room 2(attached) Hall Open terrace Other Designs by 3D view - architects For more details of this home, contact ( Home design in Calicut [Kozhikode]) 3D architude (Formarly 3D visuals - Architects) Calicut and chemmad, Kerala PH : +91 9567060880, 7902960880 Email: 3dview0880@gmail.com