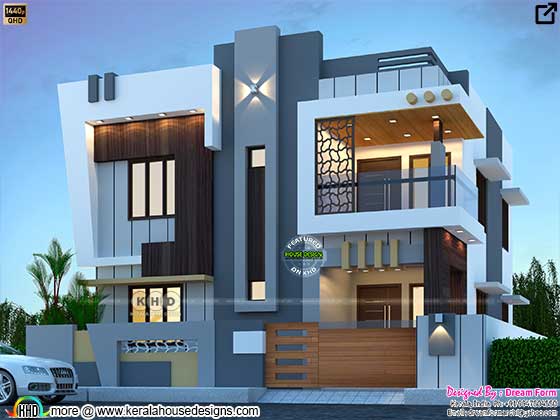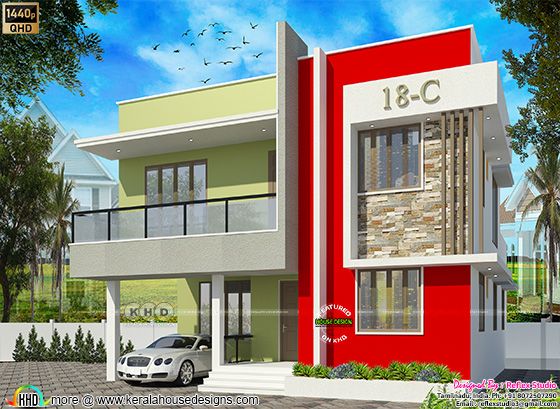#Cils #longs #nos #recettes #naturelles The post Cils plus longs : nos recettes naturelles appeared first on iMg. http://dlvr.it/SqJ8Mc
Postingan
Menampilkan postingan dengan label 4BHK
4 BHK residence 2418 Square Feet Home
- Dapatkan link
- Aplikasi Lainnya

4 bedrooms 1990 sq. ft. modern home design
- Dapatkan link
- Aplikasi Lainnya

4 bedroom modern contemporary style house in an area of 1990 square feet (185 Square Meter) (221 Square Yards). Design provided by Dream Form from Kerala. Square feet details Ground floor area : 1240 Sq.Ft. First floor area : 750 Sq.Ft. Total area : 1990 Sq.Ft. No. of bedrooms : 4 bedroom Design style : Modern Contemporary Facilities of this house
4 bedrooms 1990 sq. ft. modern home design
- Dapatkan link
- Aplikasi Lainnya

1990 square feet (185 Square Meter) (221 Square Yards) 4 bedroom attached modern house rendering. Design provided by DR TECH, Thiruvananhapuram, Kerala. Square feet details Ground floor area : 1240 Sq.Ft. First floor area : 750 Sq.Ft. Total area : 1990 Sq.Ft. No. of bedrooms : 4 (all attached) No. of floors : 2 Design style : Modern
Lifestyle Villa at Pothencode, Thiruvananthapuram
- Dapatkan link
- Aplikasi Lainnya

1735 square feet (161 Square Meter) (193 Square Yards) 4 bedroom modern villa architecture. Design provided by DR TECH, Thiruvananhapuram, Kerala. Square feet details Ground floor area : 1000 Sq.Ft. First floor area : 735 Sq.Ft. Total area : 1735 Sq.Ft. No. of bedrooms : 4 (all attached) No. of floors : 2 Design style : Modern
2800 sq-ft 4 bedroom Colonial style house
- Dapatkan link
- Aplikasi Lainnya

2800 Square Feet (260 Square Meter) (311 Square yards) 4 BHK Colonial style house rendering. Design provided by Arkitecture studio, Calicut, Kerala. Square feet details Ground floor area : 1330 Sq. Ft . First floor area : 1320 Sq. Ft. Total area : 2800 Sq. Ft. No. of bedrooms : 4 bedroom No of bathrooms : 5 Kitchen : 1 Design style : Colonial House Details Sit out Living hall+ Dining hall 4 bedrooms + attached Kitchen Work area Open Terrace Two balcony Courtyard Other Designs by Arkitecture studio For more info about this house, contact Arkitecture studio (Home Design in Kerala) Architects and Interior Designers Calicut, Kerala Mob- +91 9809059550 Email: info@arkitecturestudio.com
Proposed Villa at Kudappanakkunnu, Thiruvanathapuram
- Dapatkan link
- Aplikasi Lainnya

Beautiful sloping roof style house 3840 square feet
- Dapatkan link
- Aplikasi Lainnya

3840 square feet (357 square meter) (427 square yard) 4 bedroom beautiful sloping roof style house architecture. Design provided by Rit designers, Kannur, Kerala. Square feet details Ground floor area : 2120 Sq.Ft. First floor area : 1720 Sq.Ft. Total area : 3840 Sq.Ft. No. of bedrooms : 4 bedrooms Design style : Sloping roof See Facility details
4 bedrooms 1830 sq. ft. modern home design
- Dapatkan link
- Aplikasi Lainnya

1830 square feet (170 Square Meter) (203 Square Yards) 4 bedroom beautiful modern house design rendering. Design provided by Dream Form from Kerala. Square feet details Ground floor area : 1010 Sq.Ft. First floor area : 820 Sq.Ft. Total area : 1830 Sq.Ft. No. of bedrooms : 4 bedroom Design style : Modern Facilities of this house
North Indian house contemporary style
- Dapatkan link
- Aplikasi Lainnya

North Indian style contemporary house in an area of 1730 square feet (161 square meter) (192 square yard). Design provided by Bhagwan S. Thorve, Maharastra, India. Square feet details Ground floor area : 1080 sq.ft First floor area : 650 sq.ft Total area : 1730 sq.ft No. of bedrooms : 4 Design style : Modern contemporary Facilities and Floor plan
Colonial model 4 bedroom house 3999 square feet
- Dapatkan link
- Aplikasi Lainnya

Colonial model house design in an area of 3999 Square Feet (372 Square Meter) (444 Square yards) with 4 bedrooms. Design provided by Arkitecture studio, Calicut, Kerala. Square feet details Ground floor area : 2726 Sq. Ft. First floor area : 1273 Sq. Ft. Total area : 3999 Sq. Ft. No. of bedrooms : 4 bedroom No of bathrooms : 5 Kitchen : 1 Design style : Colonial House Details Sit out Living hall+ Dining hall 4 bedrooms + attached Kitchen Work area Open Terrace Two balcony Courtyard Other Designs by Arkitecture studio For more info about this house, contact Arkitecture studio (Home Design in Kerala) Architects and Interior Designers Calicut, Kerala Mob- +91 9809059550 Email: info@arkitecturestudio.com
Modern Contemporary Home 1985 square feet
- Dapatkan link
- Aplikasi Lainnya

1985 square feet (184 Square Meter) (221 Square Yards) 4 bedroom modern home rendering. Design provided by Brics Team from Kannur, Kerala. Square feet details Ground floor area : 1000 Sq.Ft. First floor area : 985 Sq.Ft. Total area : 1985 Sq.Ft. No. of bedrooms : 4 bedrooms Design style : Modern box type Plot Area: 902 M2 Starting Year: 2022 Expected Completion Year: 2023 Structural Finishing Cost: Rs. 30 Lakhs* Project Cost: Rs. 23 Lakhs* (*May change time to time and place to place) Facilities of this house
2650 sq-ft 4 bedroom Colonial style house
- Dapatkan link
- Aplikasi Lainnya

2650 Square Feet (246 Square Meter) (294 Square Yards) 4 bedroom Colonial model long pillar house rendering. Design provided by Aetrio designers from Palakkad, Kerala. Square feet details Ground floor area : 1800 Sq.Ft. First floor area : 850 Sq.Ft. Total area : 2650 Sq.Ft. No. of bedrooms : 4 bedroom Design style : Colonial Facility details
Sloping roof mix house front view 2132 square feet
- Dapatkan link
- Aplikasi Lainnya

2132 square feet (198 square meter) (237 square yards) 4 bedroom sloping roof house front view design. Design provided by Techno design, Malappuram, Kerala. House Square Feet Details Ground floor area : 1283 sq.ft. First floor area : 849 sq.ft. Total area : 2132 sq.ft. No. of bedrooms : 4 Design style : Sloping roof House facilities
Mixed roof North facing house 2689 sq-ft
- Dapatkan link
- Aplikasi Lainnya

2689 Square feet (250 square meter) (299 square yards) 4 bedroom mixed roof home design. Design provided by Shristi Home Designs from Coimbatore, Tamilnadu. House Specification Ground floor area : 1323 Sq-Ft First floor area : 1211 Sq-Ft Total area : 2689 Sq-Ft Terrace floor - 155 Sq-Ft No. of bedrooms : 4 No. of floors : 2 Plot size : 40'-0" x 80'-0" Design style : Modern mixed roof House Facilities
4 bedrooms 1520 sq. ft. modern home design
- Dapatkan link
- Aplikasi Lainnya

Cute and beautiful modern contemporary style house in an area of 1520 square feet (141 Square Meter) (169 Square Yards). Design provided by Dream Form from Kerala. Square feet details Ground floor area : 980 Sq.Ft. First floor area : 540 Sq.Ft. Total area : 1520 Sq.Ft. No. of bedrooms : 4 Design style : Modern contemporary Facilities of this house
Contemporary Modern Box Type Design At Perumpuzha, Kollam
- Dapatkan link
- Aplikasi Lainnya

1900 Square Feet (177 Square Meter) (211 Square yards) 4 BHK modern style house front view rendering. Design provided by Harijith S R, Kollam, Kerala. Square feet details Ground floor area : 1053 sq ft First floor area : 847 sq ft Total area : 1900 sq ft No. of bedrooms : 4 No. of bathrooms : 4 Design style : Modern Box type contemporary Facilities of the house
4 bedrooms ,1870 sq. ft. modern home design.
- Dapatkan link
- Aplikasi Lainnya

1870 square feet (174 Square Meter) (208 Square Yards) 4 bedroom modern flat roof style home design. Design provided by Dream Form from Kerala. Square feet details Ground floor area : 1030 Sq.Ft. First floor area : 840 Sq.Ft. Total area : 1870 Sq.Ft. No. of bedrooms : 4 Design style : Modern Facilities of this house
2350 sq-ft 4 bedroom sloping roof home front design
- Dapatkan link
- Aplikasi Lainnya

2350 Square Feet (218 Square Meter) (261 Square Yards) 4 bedroom sloping roof style house architecture design. Design provided by Aetrio designers from Palakkad, Kerala. Square feet details Ground floor area : 1500 Sq.Ft. First floor area : 850 Sq.Ft. Total area : 2350 Sq.Ft. No. of bedrooms : 4 Design style : Sloping roof Facility details
4 bedroom flat roof style house 1946 square feet
- Dapatkan link
- Aplikasi Lainnya

1946 Square Feet (281 Square Meter) (216 Square Yards) 4 bedroom flat roof home design. Design provided by Divine Builders from Kannur, Kerala. Square feet details Ground floor area : 1180 Sq.Ft. First floor area : 766 Sq.Ft. Total area : 1946 Sq.Ft. No. of bedrooms : 4 Design style : Flat roof See Facility details
South Indian home plan in 2449 square feet
- Dapatkan link
- Aplikasi Lainnya

South Indian style house in an area of 2449 Square feet (228 square meter) (272 square yards). Design provided by Reflex studio from Tamilnadu India. House Specification Ground floor area : 1584 Sq-Ft First floor area : 865 Sq-Ft Total area : 2449 Sq-Ft No. of bedrooms : 4 No. of floors : 2 Design style : Modern House Facilities