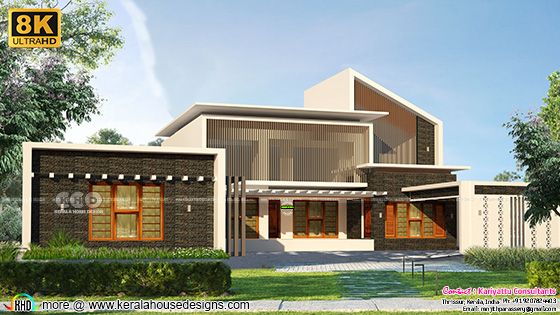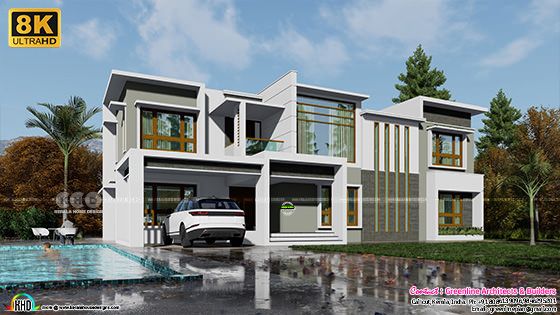#Cils #longs #nos #recettes #naturelles The post Cils plus longs : nos recettes naturelles appeared first on iMg. http://dlvr.it/SqJ8Mc
Postingan
Menampilkan postingan dengan label Contemporary Home Designs
Contemporary style flat roof house 2730 sq-ft
- Dapatkan link
- Aplikasi Lainnya

2730 square feet (254 square meter) (303 square yard) 4 bedroom flat roof contemporary house design. Design provided by Rit designers, Kannur, Kerala. Square feet details Ground floor area : 2445 Sq.Ft. Porch area : 285 Sq.Ft. Total floor area : 2730 Sq.Ft. No. of bedrooms : 4 Design style : Flat roof See Facility details
1225 sq-ft Unique single floor home
- Dapatkan link
- Aplikasi Lainnya

1225 square feet (114 Square Meter) (136 Square Yards) 3 BHK unique single floor house design. Design provided by Beacon Designers & Engineers, Thrissur, Kerala. Square feet details Total : 1225 Sq. Ft(113.85 Sq M) No of Floor : 1 No of Bed Room : 3 No of Bath Room : 3 Design Type : Mix Roof Facilities of this house
Contemporary home with hollow brick
- Dapatkan link
- Aplikasi Lainnya

2271 Square Feet (211 Square Meter) (252 Square Yards) 3 bedroom flat roof contemporary house with hollow bricks. Design provided by Dileep Maniyeri, Calicut, Kerala. Square feet details Ground floor area : 1392 Sq.Ft. First floor area : 879 Sq.Ft. Total Area : 2271 Sq.Ft. No. of bedrooms : 3 Design style : Contemporary Facility details
Modern 3 bedroom contemporary style Kerala house rendering
- Dapatkan link
- Aplikasi Lainnya

Modern contemporary style 1950 square feet (181 Square Meter) (217 Square Yards) with 3 bedrooms. Design provided by WeBuild Designers from Trivandrum, Kerala. Square feet details Ground floor area : 1305 sq.ft First floor area :645 sq.ft Total area : 1950 sq.ft No. of bedrooms : 3 Design style : Contemporary Facilities in this house
2274 sq-ft mixed roof modern contemporary home
- Dapatkan link
- Aplikasi Lainnya

Mixed roof modern contemporary style house plan in an area of 2274 square feet (211 Square Meter) (253 Square Yards). Design provided by Beacon Designers & Engineers, Thrissur, Kerala. Square feet details Ground floor : 1527 Sq. Ft(141.91 Sq M) First floor : 747 Sq. Ft(69.42 Sq M) Total : 2274 Sq. Ft( 211.34 Sq M) No of Floor : 2 No of Bed Room : 4 No of Bath Room : 5 Design Type : Mixed roof Contemporary Facilities of this house
Unique modern 3 BHK house 1714 square feet
- Dapatkan link
- Aplikasi Lainnya

1714 square feet (159 Square Meter) (190 Square Yards) 3 bedroom modern unique home design. Design provided by Beacon Designers & Engineers, Thrissur, Kerala. Square feet details Ground floor : 1233 Sq.Ft(113.66 Sq.M) First floor : 583 Sq.Ft(54.18 Sq.M) Total : 1714 Sq.Ft(159.29 Sq.M) No of Floor : 2 No of Bed Room : 3 No of Bath Room : 3 Design Type : Modern Facilities of this house
1750 sq-ft 3 bedroom single floor modern house
- Dapatkan link
- Aplikasi Lainnya

1750 square feet (163 square meter) (194 square yard) 3 bedroom single floor Kerala home design. Design provided by Greenline Architects & Builders, Calicut, Kerala. Square feet details Total area : 1750 Sq.Ft. Porch : 1 Bed : 3 Bath : 4 Double height cut out : 1 courtyard : 1 Design style : Modern contemporary See facility details
4 BHK 2008 sq-ft modern contemporary home
- Dapatkan link
- Aplikasi Lainnya

4 bedroom contemporary style house design in an area of 2008 square feet (187 Square Meter) (223 Square Yards). Design provided by Beacon Designers & Engineers, Thrissur, Kerala. Square feet details Ground floor : 1186 Sq. Ft(110.22 Sq. M) First floor : 822 Sq. Ft(76.39 Sq. M) Total : 2008 Sq. Ft( 186.62 Sq. M) No of Floor : 2 No of Bed Room : 4 No of Bath Room : 5 Design Type : Contemporary Facilities of this house
Contemporary model box model house with 4 bedrooms
- Dapatkan link
- Aplikasi Lainnya

3171 square feet (295 square meter) (352 square yard) box model contemporary model house architecture rendering. Design provided by Greenline Architects & Builders, Calicut, Kerala. Square feet details Ground floor area : 1805 Sq.Ft. First floor area : 1366 Sq.Ft. Total area : 3171 Sq.Ft. Porch : 2 Bed : 4 Bath : 5 Double height cut out : 1 Courtyard : 1 Water body: 1 Design style : Modern contemporary See facility details
Grand flat roof style 3 bedroom house design
- Dapatkan link
- Aplikasi Lainnya

1714 square feet (159 Square Meter) (190 Square Yards) 3 bedroom flat roof house architecture design. Design provided by Beacon Designers & Engineers, Thrissur, Kerala. Square feet details Ground floor : 1233 Sq. Ft (113.66 Sq. M) First floor : 583 Sq. Ft (54.18 Sq. M) Total : 1714 Sq. Ft (159.29 Sq. M) No of Floor : 2 No of Bed Room : 3 No of Bath Room : 3 Design Type : Mix Roof Facilities of this house
1714 sq-ft modern flat roof 3 bedroom house plan
- Dapatkan link
- Aplikasi Lainnya

1714 square feet (159 Square Meter) (190 Square Yards) 3 bedroom flat roof house architecture design. Design provided by Beacon Designers & Engineers, Thrissur, Kerala. Square feet details Ground floor : 1233 Sq. Ft (113.66 Sq. M) First floor : 583 Sq. Ft (54.18 Sq. M) Total : 1714 Sq. Ft (159.29 Sq. M) No of Floor : 2 No of Bed Room : 3 No of Bath Room : 3 Design Type : Mix Roof Facilities of this house
Ultra modern contemporary residence
- Dapatkan link
- Aplikasi Lainnya

3780 Square Feet (351 Square Meter) (420 Square Yards) modern contemporary style house in 8K rendering. Designed by Kariyattu Consultants, Thrissur, Kerala. Square feet details Ground floor : 2200 Sq.Ft. First floor : 1580 Sq.Ft. Total area : 3780 Sq.Ft. No. of bedrooms : 4 No. of bathrooms : 5 Design style : Contemporary See Facility Details
2070 sq-ft modern contemporary residence
- Dapatkan link
- Aplikasi Lainnya

2070 square feet (192 Square Meter) (230 Square Yards) 3 bedroom house plan. Design provided by Dream Form from Kerala. Square feet details Ground floor area : 1250 Sq.Ft. First floor area : 820 Sq.Ft. Total area : 2070 Sq.Ft. No. of bedrooms : 3 Design style : Modern contemporary Facilities of this house
2138 sq-ft 3 bedroom box model flat roof home
- Dapatkan link
- Aplikasi Lainnya

2138 square feet (199 Square Meter) (238 Square Yards) 3 bedroom flat roof house architecture design. Design provided by Beacon Designers & Engineers, Thrissur, Kerala. Square feet details Ground floor : 1566 sq ft (145.54 sq ft) First floor : 572 Sq ft (53.16 sq ft) Total :2138 Sq ft (198.70 sq ft) No of Floor : 2 No of Bed Room : 3 No of Bath Room :4 Design Type : Flat Roof Facilities of this house
Beautiful Single Storied villa 1000 sq-ft
- Dapatkan link
- Aplikasi Lainnya

1089 square feet (101 Square Meter) (121 Square Yards) 3 bedroom flat roof single floor villa architecture rendering. Design provided by Beacon Designers & Engineers, Thrissur, Kerala. Square feet details Total area : 1089 sq ft(101.21 sq m) No of Floor : 1 No of Bed Room : 3 No of Bath Room :3 Design Type : Flat Roof Facilities of this house
4 bedroom contemporary house with outside pool
- Dapatkan link
- Aplikasi Lainnya

3478 square feet (323 square meter) (387 square yard) 4 bedroom modern contemporary Kerala home design in 8K ultra HD rendering. Design provided by Greenline Architects & Builders, Calicut, Kerala. Square feet details Ground floor area : 1945 Sq.Ft. First floor area : 1533 Sq.Ft. Total area : 3478 Sq.Ft. Porch : 1 Bed : 4 Bath : 5 Double height cut out : 1 Courtyard : 1 Water body: 1 Design style : Modern contemporary See facility details
Awesome contemporaneity Villa 2000 sq-ft
- Dapatkan link
- Aplikasi Lainnya

Contemporary style 4 bedroom house architecture in an area of 2008 square feet (187 Square Meter) (223 Square Yards). Design provided by Beacon Designers & Engineers, Thrissur, Kerala. Square feet details Ground floor area : 1186 sq ft(110.22 sq m) First floor area : 822 Sq ft (76.39 Sq m) Total area : 2008 Sq ft ( 186.62 Sq mtr) No of Floor : 2 No of Bed Room : 4 No of Bath Room : 5 Design Type : Contemporary Facilities of this house and interior renderings
4 bedrooms 2550 sq.ft modern home design
- Dapatkan link
- Aplikasi Lainnya

2550 square feet (237 Square Meter) (283 Square Yards) 4 bedroom contemporary home. Design provided by Dream Form from Kerala. Square feet details Ground floor area : 1450 Sq.Ft. First floor area : 1100 Sq.Ft. Total area : 2550 Sq.Ft. No. of bedrooms : 4 Design style : Modern contemporary Facilities of this house
Beautiful Unique Mix roof Villa
- Dapatkan link
- Aplikasi Lainnya

2456 square feet (228 Square Meter) (273 Square Yards) unique mixed roof house architecture rendering. Design provided by Beacon Designers & Engineers, Thrissur, Kerala. Square feet details Ground floor area : 1628 sq ft (151.30 sq m) First floor area : 828 Sq ft (76.95 sq m) Total area : 2456 Sq ft ( 228 Sq m) No of Floor : 2 No of Bed Room : 4 No of Bath Room : 4 Design Type : Unique mix roof Facilities of this house and interior renderings
2800 sq-ft contemporary style home left, right and top view
- Dapatkan link
- Aplikasi Lainnya

Left, right and top view rendering of a contemporary house in an area of 2800 square feet (260 square meter) (311 square yard). Design provided by Greenline Architects & Builders, Calicut, Kerala. Square feet details Ground floor area : 1500 Sq.Ft. First floor area : 1300 Sq.Ft. Total area : 2800 Sq.Ft. Porch : 1 Bed : 4 Bath : 5 Double height cut out : 1 Courtyard : 1 Design style : Modern contemporary See facility details