#Cils #longs #nos #recettes #naturelles The post Cils plus longs : nos recettes naturelles appeared first on iMg. http://dlvr.it/SqJ8Mc
Postingan
Menampilkan postingan dengan label Contemporary Home Designs
2532 sq. ft 4 bedroom modern contemporary house
- Dapatkan link
- Aplikasi Lainnya
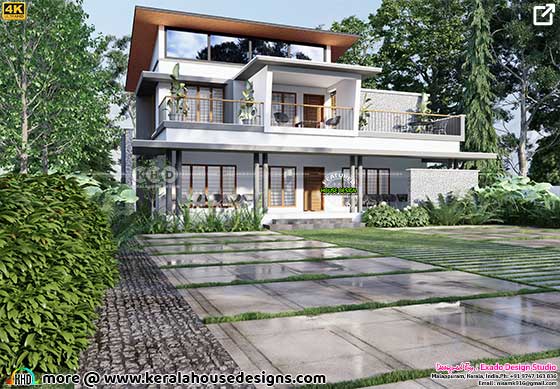
2532 square feet (235 square meter) (281 square yards) 4 bedroom modern contemporary style house rendering. Design provided by Exado Design Studio from Malappuram, Kerala. House Square Feet Details Ground Floor Area : 1381 Sq. Ft. First Floor Area : 1151 Sq. Ft. Total Area : 2532 Sq. Ft. Design style : Modern contemporary
Minimalist Super Luxury home design
- Dapatkan link
- Aplikasi Lainnya

6500 Square Feet (604 Square Meter) (722 Square Yards) 5 bedroom minimalist ultra modern contemporary house rendering. Design provided by Greenline Architects & Builders, Calicut, Kerala. Square Feet Details Ground floor area : 4000 Sq.Ft. First floor area : 2500 Sq.Ft. Total floor area : 6500 Sq.Ft. Bed : 5 bedrooms Bath : 7 Courtyard : 2 Waterbody : 1 Porch : 2 Design style : Minimal
Contemporary Mix Roof Home Design 1950 square feet
- Dapatkan link
- Aplikasi Lainnya

1950 square feet (181 Square Meter) (217 Square Yards) 4 bedroom mixed roof house rendering. Design provided by M-Cube Architects from Malappuram, Kerala. Square feet details Ground floor area : 1100 Sq.Ft. First floor area : 850 Sq.Ft. Total area : 1950 Sq.Ft. No. of bedrooms : 4 Design style : Contemporary mixed roof Facilities of this house
Stunning contemporary style house architecture
- Dapatkan link
- Aplikasi Lainnya

Flat roof contemporary style modern house rendering in an area of 3100 Square Feet (288 Square Meter) (344 Square Yards). Design provided by Greenline Architects & Builders, Calicut, Kerala. Square Feet Details Ground floor area : 1800 Sq.Ft. First floor area : 1300 Sq.Ft. Total floor area : 3100 Sq.Ft. Bed : 4 bedrooms Bath : 5 Courtyard : 1 Design style : Modern flat roof
5 bedrooms 2700 sq. ft. modern home design
- Dapatkan link
- Aplikasi Lainnya

5 bedroom beautiful modern house rendering in an area of 2700 square feet (251 Square Meter) (300 Square Yards). Design provided by Dream Form from Kerala. Square feet details Ground floor area : 1400 Sq.Ft. First floor area : 1300 Sq.Ft. Total area : 2700 Sq.Ft. No. of bedrooms : 5 bedroom Design style : Modern contemporary Facilities of this house
Contemporary flat roof house rendering 1736 sq.ft.
- Dapatkan link
- Aplikasi Lainnya

1736 Square Feet (161 Square Meter) (192 Square Yards) 3 bedroom flat roof style house rendering. Design provided by Sreejith Pattazhy from Kollam, Kerala. Square feet details Ground floor area : 1016 sq.ft. First floor area : 720 sq.ft. Total area : 1736 sq.ft. No. of bedrooms : 3 bedrooms Design style : Modern Flat roof Facilities
2 bedrooms 1100 sq. ft. single floor modern home design
- Dapatkan link
- Aplikasi Lainnya

2 bedroom modern contemporary style single floor house in an area of 1100 square feet (102 Square Meter) (122 Square Yards). Design provided by Dream Form from Kerala. Square feet details Total area : 1100 Sq.Ft. No. of bedrooms : 2 bedroom Design style : Modern contemporary Facilities of this house
1260 sq-ft modern single floor house
- Dapatkan link
- Aplikasi Lainnya

1260 Square Feet (117 Square Meter) (140 Square Yards) modern single floor house architecture design. Design provided by 3D architude (Formerly 3D visuals - Architects), Calicut, Kerala. Square feet Details Ground floor area : 1105 Sq.Ft. First floor area : 155 Sq.Ft. Total area : 1260 Sq-ft No. of bedrooms : 4 bedrooms Design style : Modern contemporary Ground Floor Sit out Living Dining Bed room 2(attached) Kitchen Store Stair cabin 155 sq.ft Open terrace Other Designs by 3D view - architects For more details of this home, contact ( Home design in Calicut [Kozhikode]) 3D architude (Formarly 3D visuals - Architects) Calicut and chemmad, Kerala PH : +91 9567060880, 7902960880 Email: 3dview0880@gmail.com
2528 sq.ft Unique Box type house
- Dapatkan link
- Aplikasi Lainnya

2528 Square Feet (235 Square Meter) (281 Square Yards) 4 bedroom unique style box model house rendering. Designed by A CUBE creators, Thrissur, Kerala. Square feet details Ground floor area : 1646 Sq.Ft. First floor area : 882 Sq.Ft. Total area : 2528 Sq.Ft. Bed : 4 bedrooms Bath : 4 Design style : Box type
1603 square feet contemporary style house
- Dapatkan link
- Aplikasi Lainnya

1603 Square Feet (149 Square Meter) (178 Square Yards) 4 bedroom modern contemporary style house architecture. Design provided by 3D architude (Formarly 3D visuals - Architects), Calicut, Kerala. Square feet Details Ground floor area : 925 Sq.Ft. First floor area : 678 Sq.Ft. Total area : 1603 sq-ft No. of bedrooms : 4 Design style : Modern contemporary Ground Floor Sit out Living Dining Bed room 2(attached) Kitchen W/A First Floor Balcony Bed room 2(attached ) Hall Open terrace Other Designs by 3D view - architects For more details of this home, contact ( Home design in Calicut [Kozhikode]) 3D architude (Formarly 3D visuals - Architects) Calicut and chemmad, Kerala PH : +91 9567060880, 7902960880 Email: 3dview0880@gmail.com
3079 square feet beautiful flat roof house
- Dapatkan link
- Aplikasi Lainnya

4 bedroom flat roof style beautiful modern house rendering in an area of 3079 square feet (286 square meter) (342 square yard). Design provided by Rit designers, Kannur, Kerala. Square feet details Ground floor area : 1780 Sq.Ft. First floor area : 1097 Sq.Ft. Porch area : 202 Sq.Ft. Total area : 3079 Sq.Ft. No. of bedrooms : 4 bedrooms Design style : Flat roof See Facility details
4 bedroom 2210 sq. ft. modern home design
- Dapatkan link
- Aplikasi Lainnya
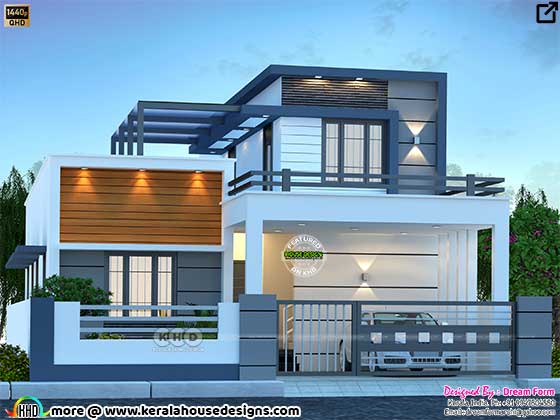
2210 square feet (205 Square Meter) (246 Square Yards) 4 bedroom beautiful double storied house rendering. Design provided by Dream Form from Kerala. Square feet details Ground floor area : 1650 Sq.Ft. First floor area : 560 Sq.Ft. Total area : 2210 Sq.Ft. No. of bedrooms : 4 bedroom Design style : Modern contemporary Facilities of this house
Beautiful modern contemporary house 1320 square feet
- Dapatkan link
- Aplikasi Lainnya
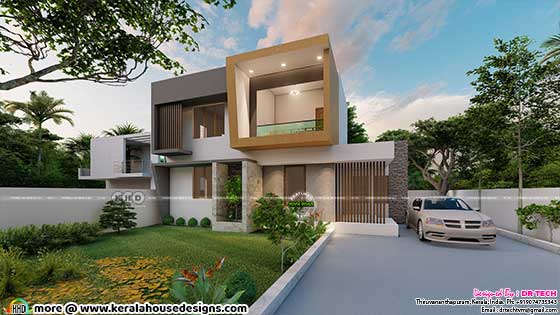
1320 square feet (123 Square Meter) (147 Square Yards) 3 bedroom modern contemporary style beautiful house . Design provided by DR TECH, Thiruvananhapuram, Kerala. Square feet details Ground floor area : 660 Sq.Ft. First floor area : 660 Sq.Ft. Total area : 1320 Sq.Ft. No. of bedrooms : 3 (all attached) No. of floors : 2 Design style : Modern Contemporary
3 bedrooms 1670 sq. ft. modern curve roof home design
- Dapatkan link
- Aplikasi Lainnya

1670 square feet (155 Square Meter) (186 Square Yards) 3 BHK curved roof contemporary house rendering. Design provided by Dream Form from Kerala. Square feet details Ground floor area : 1270 Sq.Ft. First floor area : 400 Sq.Ft. Total area : 1670 Sq.Ft. No. of bedrooms : 3 bedroom Design style : Curved roof Facilities of this house
1450 square feet Kerala villa rendering
- Dapatkan link
- Aplikasi Lainnya

1450 square feet (135 Square Meter) (161 Square Yards) 3 bedroom attached house architecture design. Design provided by DR TECH, Thiruvananhapuram, Kerala. Square feet details Ground floor area : 725 Sq.Ft. First floor area : 725 Sq.Ft. Total area : 1450 Sq.Ft. No. of bedrooms : 3 (all attached) No. of floors : 2 Design style : Modern
4 bedrooms 1990 sq. ft. modern home design
- Dapatkan link
- Aplikasi Lainnya

4 bedroom modern contemporary style house in an area of 1990 square feet (185 Square Meter) (221 Square Yards). Design provided by Dream Form from Kerala. Square feet details Ground floor area : 1240 Sq.Ft. First floor area : 750 Sq.Ft. Total area : 1990 Sq.Ft. No. of bedrooms : 4 bedroom Design style : Modern Contemporary Facilities of this house
3 bedrooms 1650 sq. ft. modern home design
- Dapatkan link
- Aplikasi Lainnya
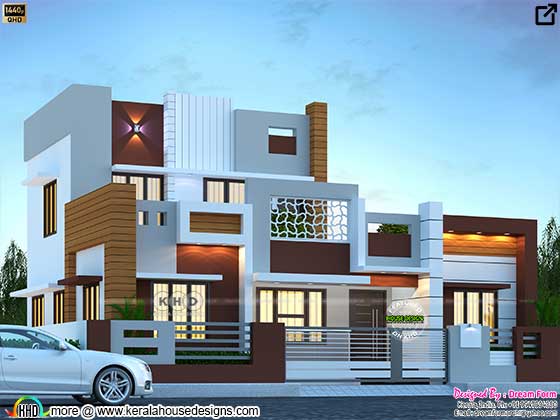
1650 square feet (153 Square Meter) (183 Square Yards) 3 BHK modern style beautiful house rendering. Design provided by Dream Form from Kerala. Square feet details Ground floor area : 1200 Sq.Ft. First floor area : 450 Sq.Ft. Total area : 1650 Sq.Ft. No. of bedrooms : 3 bedroom Design style : Modern Facilities of this house
3310 square feet modern contemporary house
- Dapatkan link
- Aplikasi Lainnya

3310 Square Feet (306 Square Meter) (368 Square Yards) modern contemporary style house architecture rendering. Designed by A CUBE creators, Thrissur, Kerala. Square feet details Ground floor area : 1762 Sq.Ft. First floor area : 1548 Sq.Ft. Total area : 3310 Sq.Ft. Bed : 4 bedrooms Bath : 4 Design style : Contemporary style
Proposed Villa at Kudappanakkunnu, Thiruvanathapuram
- Dapatkan link
- Aplikasi Lainnya

4 bedrooms 1830 sq. ft. modern home design
- Dapatkan link
- Aplikasi Lainnya
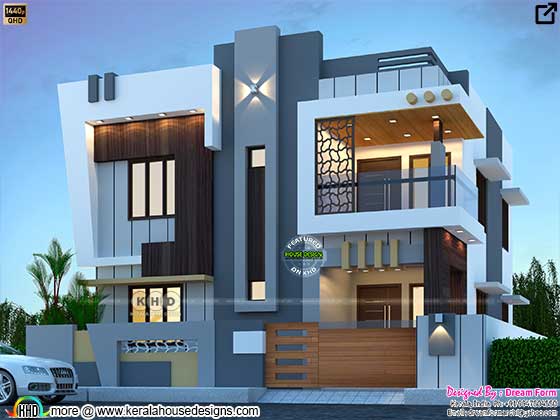
1830 square feet (170 Square Meter) (203 Square Yards) 4 bedroom beautiful modern house design rendering. Design provided by Dream Form from Kerala. Square feet details Ground floor area : 1010 Sq.Ft. First floor area : 820 Sq.Ft. Total area : 1830 Sq.Ft. No. of bedrooms : 4 bedroom Design style : Modern Facilities of this house