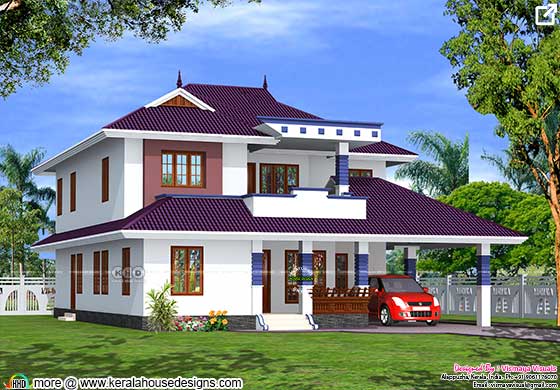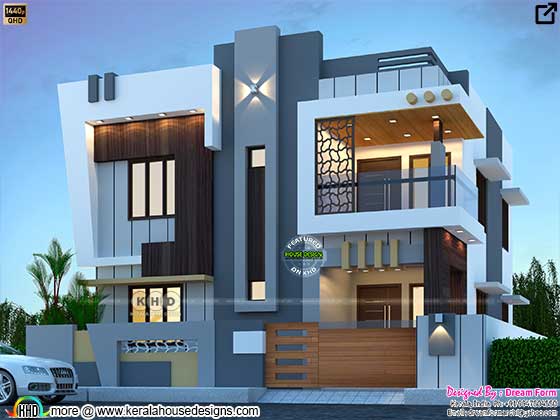#Cils #longs #nos #recettes #naturelles The post Cils plus longs : nos recettes naturelles appeared first on iMg. http://dlvr.it/SqJ8Mc
Postingan
Menampilkan postingan dengan label kerala home design
Single floor 1350 sq. ft. modern home design
- Dapatkan link
- Aplikasi Lainnya

3310 square feet modern contemporary house
- Dapatkan link
- Aplikasi Lainnya

3310 Square Feet (306 Square Meter) (368 Square Yards) modern contemporary style house architecture rendering. Designed by A CUBE creators, Thrissur, Kerala. Square feet details Ground floor area : 1762 Sq.Ft. First floor area : 1548 Sq.Ft. Total area : 3310 Sq.Ft. Bed : 4 bedrooms Bath : 4 Design style : Contemporary style
Proposed Villa at Kudappanakkunnu, Thiruvanathapuram
- Dapatkan link
- Aplikasi Lainnya

Kerala house design 2830 square feet
- Dapatkan link
- Aplikasi Lainnya

2830 Square Feet (263 Square Meter) (314 Square Yards) 3 bedroom Kerala house design. Design provided by Vismaya Visuals, Alappuzha, Kerala. Square feet details Ground floor area : 1744 sq. ft. First floor area : 1086 sq. ft. Total area : 2830 sq. ft. Bedrooms : 3 Attached Bathrooms : 2 Design style : Sloping roof Facilities Porch Sit out Sitting Area Family Area 4 Bed Room Attached Kitchen Store Work area Upper Living Utility Balcony Other Designs by Vismaya Visuals For more info about this house, Contact (Home design Alappuzha) Vismaya Visuals Westgate, Ambalapuzha Alappuzha, Kerala Pin code - 688561, PH:+91 9061176070, 0477 227 3929 Email: vismayavisual@gmail.com , vismaya3dvisuals@gmail.com
Beautiful sloping roof style house 3840 square feet
- Dapatkan link
- Aplikasi Lainnya

3840 square feet (357 square meter) (427 square yard) 4 bedroom beautiful sloping roof style house architecture. Design provided by Rit designers, Kannur, Kerala. Square feet details Ground floor area : 2120 Sq.Ft. First floor area : 1720 Sq.Ft. Total area : 3840 Sq.Ft. No. of bedrooms : 4 bedrooms Design style : Sloping roof See Facility details
4 bedrooms 1830 sq. ft. modern home design
- Dapatkan link
- Aplikasi Lainnya

1830 square feet (170 Square Meter) (203 Square Yards) 4 bedroom beautiful modern house design rendering. Design provided by Dream Form from Kerala. Square feet details Ground floor area : 1010 Sq.Ft. First floor area : 820 Sq.Ft. Total area : 1830 Sq.Ft. No. of bedrooms : 4 bedroom Design style : Modern Facilities of this house
Three storied Colonial style house
- Dapatkan link
- Aplikasi Lainnya

Colonial style 3 storied narrow house architecture design in an area of 4500 Square Feet (418 Square Meter) (500 Square Yards). Design provided by Inspire Homes, Ernakulam, Kerala. Square feet details Ground floor : 1000 sq.ft. First floor : 1000 sq.ft. Second floor : 1000 sq.ft. Third floor : 1000 sq.ft. Total area : 4500 sq.ft. Plot area : 5 cent Location : Malappuram Design style : Colonial style Facilities of the house
Modern Contemporary Home 1985 square feet
- Dapatkan link
- Aplikasi Lainnya

1985 square feet (184 Square Meter) (221 Square Yards) 4 bedroom modern home rendering. Design provided by Brics Team from Kannur, Kerala. Square feet details Ground floor area : 1000 Sq.Ft. First floor area : 985 Sq.Ft. Total area : 1985 Sq.Ft. No. of bedrooms : 4 bedrooms Design style : Modern box type Plot Area: 902 M2 Starting Year: 2022 Expected Completion Year: 2023 Structural Finishing Cost: Rs. 30 Lakhs* Project Cost: Rs. 23 Lakhs* (*May change time to time and place to place) Facilities of this house
2650 sq-ft 4 bedroom Colonial style house
- Dapatkan link
- Aplikasi Lainnya

2650 Square Feet (246 Square Meter) (294 Square Yards) 4 bedroom Colonial model long pillar house rendering. Design provided by Aetrio designers from Palakkad, Kerala. Square feet details Ground floor area : 1800 Sq.Ft. First floor area : 850 Sq.Ft. Total area : 2650 Sq.Ft. No. of bedrooms : 4 bedroom Design style : Colonial Facility details
3993 sq-ft 5 BHK contemporary style sober colored house
- Dapatkan link
- Aplikasi Lainnya

Sober colored contemporary style 5 bedroom house in an area of 3993 square feet (371 square meter) (444 square yard). Design provided by Rit designers, Kannur, Kerala. Square feet details Ground floor area : 2454 Sq.Ft. First floor area : 1539 Sq.Ft. Total area : 3993 Sq.Ft. No. of bedrooms : 4 bedrooms Design style : Contemporary See Facility details
2332 square feet mixed roof 5 bedroom home design
- Dapatkan link
- Aplikasi Lainnya

2332 square feet (217 square meter) (259 square yards) 5 bedroom mixed roof style house architecture design. Design provided by Excellent Builders and Constructions from Malappuram, Kerala. House Square Feet Details Ground Floor Area : 1037 Sq. Ft. First Floor Area : 1027 Sq. Ft. Total Area : 2332 Sq. Ft. No. of bedrooms : 5 Design style : Mixed roof
Traditional Kerala home named "Himam'
- Dapatkan link
- Aplikasi Lainnya

8500 square feet (790 square meter) (944 square yard) 6 bedroom traditional Kerala home design named 'Himam' (Snow). Design provided by Greenline Architects & Builders, Calicut, Kerala. Note from designer ഹിമം This eco-friendly House design truly depicts the real artform of Kerala traditional architecture. It create a beautiful panorama to the viewers & set up a comfortable relaxation zone to the user too... The most prominent feature of traditional building is the sloping roof. In Malayalam, we even used to say that "I want to make a roof " ( കൂര ). This self makes the definition of how much important is the slop Design in Kerala traditional architecture. Square feet details Ground floor area : 5000 Sq.Ft. First floor area : 3500 Sq.Ft. Total floor area : 8500 Sq.Ft. Porch : 2 Bed : 6 Bath : 8 Double height cut out : 2 Courtyard : 3 Water body:2 Design style : Traditional See Facility details
Proposed contemporary house at Mukkam, Calicut
- Dapatkan link
- Aplikasi Lainnya

Minimalist contemporary style 5 bedroom house front view rendering in an are aof 2200 Square Feet (204 Square Meter) (244 Square Yards). Design provided by Hirise Architects & Engineers from Calicut, Kerala. Square feet details Ground floor area : 1300 sq.ft. First floor area : 900 sq.ft. Total area : 2200 sq.ft. Bed : 5 Bath:6 Courtyard :1 Balcony:1 Design style : Minimal contemporary Facilities in this house
Sloping roof mix house front view 2132 square feet
- Dapatkan link
- Aplikasi Lainnya

2132 square feet (198 square meter) (237 square yards) 4 bedroom sloping roof house front view design. Design provided by Techno design, Malappuram, Kerala. House Square Feet Details Ground floor area : 1283 sq.ft. First floor area : 849 sq.ft. Total area : 2132 sq.ft. No. of bedrooms : 4 Design style : Sloping roof House facilities
4 bedrooms 1520 sq. ft. modern home design
- Dapatkan link
- Aplikasi Lainnya

Cute and beautiful modern contemporary style house in an area of 1520 square feet (141 Square Meter) (169 Square Yards). Design provided by Dream Form from Kerala. Square feet details Ground floor area : 980 Sq.Ft. First floor area : 540 Sq.Ft. Total area : 1520 Sq.Ft. No. of bedrooms : 4 Design style : Modern contemporary Facilities of this house
Luxury Tropical style contemporary house with 5 bedrooms
- Dapatkan link
- Aplikasi Lainnya

6000 square feet (557 square meter) (667 square yard) 5 bedroom luxury tropical home design rendering. Design provided by Greenline Architects & Builders, Calicut, Kerala. Note from designer T A K U M I Minimalist house design are everywhere...it draws it's greatest influence from Japan & Zen philosophy. This beautiful minimalism has become quite popular with its simplicity in form and function. Many minimalistic house have a simple , & efficient layout. This makes a clear vision in the plan itself. This unornamented Design also show a honest detailing that makes the design more appealing. Takumi have a usage of monochromatic palate with colour used as accent to create a uniqueness to the interiors of the design.it use a simple continuous exterior cladding provider relief & interest to the façade. Our Takumi is created with a proper air circulation which makes the entire house a beautiful source of relaxation. Transparency is created even if it is not visible b
3 bedrooms 1550 sq. ft. modern home design
- Dapatkan link
- Aplikasi Lainnya

1550 square feet (144 Square Meter) (172 Square Yards) 3 bedroom modern flat roof style home front view design. Design provided by Dream Form from Kerala. Square feet details Ground floor area : 950 Sq.Ft. First floor area : 600 Sq.Ft. Total area : 1550 Sq.Ft. No. of bedrooms : 3 Design style : Modern Facilities of this house
Contemporary Modern Box Type Design At Perumpuzha, Kollam
- Dapatkan link
- Aplikasi Lainnya

1900 Square Feet (177 Square Meter) (211 Square yards) 4 BHK modern style house front view rendering. Design provided by Harijith S R, Kollam, Kerala. Square feet details Ground floor area : 1053 sq ft First floor area : 847 sq ft Total area : 1900 sq ft No. of bedrooms : 4 No. of bathrooms : 4 Design style : Modern Box type contemporary Facilities of the house
4 bedrooms ,1870 sq. ft. modern home design.
- Dapatkan link
- Aplikasi Lainnya

1870 square feet (174 Square Meter) (208 Square Yards) 4 bedroom modern flat roof style home design. Design provided by Dream Form from Kerala. Square feet details Ground floor area : 1030 Sq.Ft. First floor area : 840 Sq.Ft. Total area : 1870 Sq.Ft. No. of bedrooms : 4 Design style : Modern Facilities of this house
2350 sq-ft 4 bedroom sloping roof home front design
- Dapatkan link
- Aplikasi Lainnya

2350 Square Feet (218 Square Meter) (261 Square Yards) 4 bedroom sloping roof style house architecture design. Design provided by Aetrio designers from Palakkad, Kerala. Square feet details Ground floor area : 1500 Sq.Ft. First floor area : 850 Sq.Ft. Total area : 2350 Sq.Ft. No. of bedrooms : 4 Design style : Sloping roof Facility details