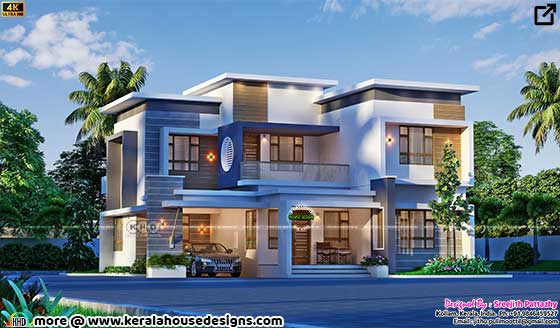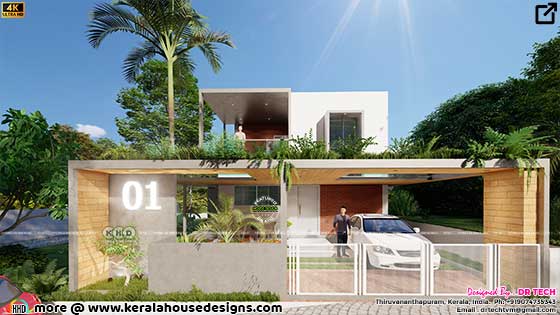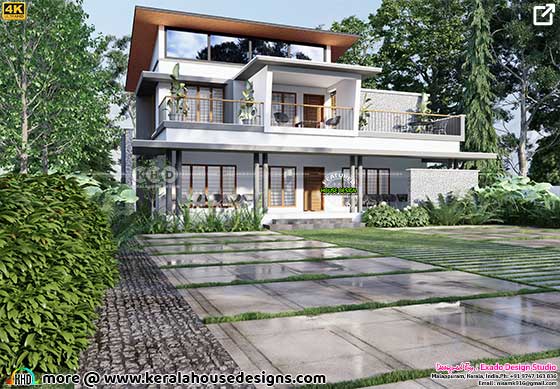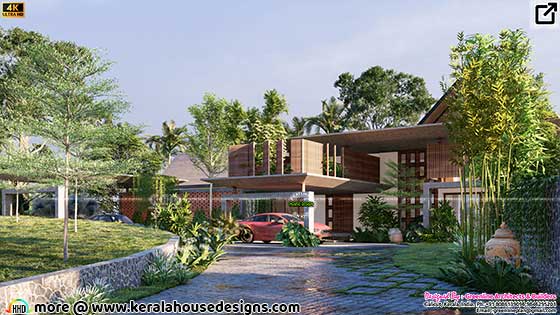#Cils #longs #nos #recettes #naturelles The post Cils plus longs : nos recettes naturelles appeared first on iMg. http://dlvr.it/SqJ8Mc
Postingan
Menampilkan postingan dengan label kerala home design
Day and night view rendering of a modern house
- Dapatkan link
- Aplikasi Lainnya

4074 square feet (378 square meter) (453 square yards) 4 bedroom modern contemporary style house in day and night view rendering. Design provided by Exado Design Studio from Malappuram, Kerala. House Square Feet Details Ground Floor Area : 2371 Sq. Ft. First Floor Area : 1703 Sq. Ft. Total Area : 4074 Sq. Ft. Design style : Modern
4 BHK 2250 sq. ft. duplex modern home design
- Dapatkan link
- Aplikasi Lainnya

2250 square feet (209 Square Meter) (250 Square Yards) 4 BHK house architecture rendering in modern style. Design provided by Dream Form from Kerala. Square feet details Ground floor area : 1000 Sq.Ft. First floor area : 1000 Sq.Ft. Outer staircase : 250 Sq. ft. Total area : 2250 Sq.Ft. No. of bedrooms : 4 bedroom Design style : Modern Contemporary Facilities of this house
Flat roof style 1953 square feet 5 bedroom house
- Dapatkan link
- Aplikasi Lainnya

Flat roof style modern house rendering in an area of 1953 Square Feet (181 Square Meter) (217 Square Yards). Design provided by Sreejith Pattazhy from Kollam, Kerala. Square feet details Ground floor area : 1139 sq.ft. First floor area : 814 sq.ft. Total area : 1953 sq.ft. No. of bedrooms : 5 Design style : Modern flat roof Facilities
4 BHK mixed roof house architecture rendering
- Dapatkan link
- Aplikasi Lainnya

2 bedrooms 1050 sq. ft. single floor modern home design
- Dapatkan link
- Aplikasi Lainnya

4 bedroom Kerala villa architecture
- Dapatkan link
- Aplikasi Lainnya

4 bedroom Kerala villa in n area of 1800 square feet (167 square meter) (200 square yard). Design provided by DR TECH, Thiruvananhapuram, Kerala. Square feet details Ground floor area : 1000 Sq.Ft. First floor area : 800 Sq.Ft. Total area : 1800 Sq.Ft. No. of bedrooms : 4 bedrooms (all attached) No. of floors : 2 Design style : Modern Contemporary
4 bedroom modern contemporary house 1900 square feet
- Dapatkan link
- Aplikasi Lainnya

1900 square feet (177 Square Meter) (211 Square Yards) Modern contemporary style house architecture rendering. Design provided by DR TECH, Thiruvananhapuram, Kerala. Square feet details Ground floor area : 1100 Sq.Ft. First floor area : 800 Sq.Ft. Total area : 1900 Sq.Ft. No. of bedrooms : 3 bedrooms (all attached) No. of floors : 2 Design style : Modern Contemporary
2532 sq. ft 4 bedroom modern contemporary house
- Dapatkan link
- Aplikasi Lainnya

2532 square feet (235 square meter) (281 square yards) 4 bedroom modern contemporary style house rendering. Design provided by Exado Design Studio from Malappuram, Kerala. House Square Feet Details Ground Floor Area : 1381 Sq. Ft. First Floor Area : 1151 Sq. Ft. Total Area : 2532 Sq. Ft. Design style : Modern contemporary
4 bedroom 2850 square feet sober color house
- Dapatkan link
- Aplikasi Lainnya

6 bedrooms 3940 sq. ft. duplex modern home design
- Dapatkan link
- Aplikasi Lainnya

3940 square feet (366 Square Meter) (438 Square Yards) 6 bedroom super cute house architecture rendering. Design provided by Dream Form from Kerala. Square feet details Ground floor area : 1980 Sq.Ft. First floor area : 1960 Sq.Ft. Total area : 3940 Sq.Ft. No. of bedrooms : 6 bedroom Design style : Modern contemporary Facilities of this house
Beautiful mixed roof house 2134 square feet
- Dapatkan link
- Aplikasi Lainnya

Beautiful mixed roof house in an area of 2134 Square Feet (198 Square Meter) (237 Square Yards) 4 bedroom 3d house rendering. Design provided by Sreejith Pattazhy from Kollam, Kerala. Square feet details Ground floor area : 1461 sq.ft. First floor area : 673 sq.ft. Total area : 2134 sq.ft. No. of bedrooms : 4 bedrooms Design style : Mixed roof Facilities
1521 square feet 3 bedroom mixed roof house
- Dapatkan link
- Aplikasi Lainnya

Contemporary Mix Roof Home Design 1950 square feet
- Dapatkan link
- Aplikasi Lainnya

1950 square feet (181 Square Meter) (217 Square Yards) 4 bedroom mixed roof house rendering. Design provided by M-Cube Architects from Malappuram, Kerala. Square feet details Ground floor area : 1100 Sq.Ft. First floor area : 850 Sq.Ft. Total area : 1950 Sq.Ft. No. of bedrooms : 4 Design style : Contemporary mixed roof Facilities of this house
Super Luxury home design 7500 square feet
- Dapatkan link
- Aplikasi Lainnya

7500 Square Feet (697 Square Meter) (833 Square Yards) 6 bedroom tropical home design . Design provided by Greenline Architects & Builders, Calicut, Kerala. Designer note ZOELLA Beautiful tropical touch to the house exterior is created by using natural building materials like wood and brick . Even though the pool is placed in the frontal area of the residence the privacy is maintained by a brick jalli wall that separates the porch from the residence. Timber screens provided in the balcony allow indirect light as well as natural breezes to pass through. Square Feet Details Ground floor area : 4500 Sq.Ft. First floor area : 3000 Sq.Ft . Total floor area : 7500 Sq.Ft. Bed : 6 bedrooms Bath : 8 Courtyard : 2 Waterbody : 1 Porch : 3 Pool : 1 Design style : Tropical
Stunning contemporary style house architecture
- Dapatkan link
- Aplikasi Lainnya

Flat roof contemporary style modern house rendering in an area of 3100 Square Feet (288 Square Meter) (344 Square Yards). Design provided by Greenline Architects & Builders, Calicut, Kerala. Square Feet Details Ground floor area : 1800 Sq.Ft. First floor area : 1300 Sq.Ft. Total floor area : 3100 Sq.Ft. Bed : 4 bedrooms Bath : 5 Courtyard : 1 Design style : Modern flat roof
5 bedrooms 2700 sq. ft. modern home design
- Dapatkan link
- Aplikasi Lainnya

5 bedroom beautiful modern house rendering in an area of 2700 square feet (251 Square Meter) (300 Square Yards). Design provided by Dream Form from Kerala. Square feet details Ground floor area : 1400 Sq.Ft. First floor area : 1300 Sq.Ft. Total area : 2700 Sq.Ft. No. of bedrooms : 5 bedroom Design style : Modern contemporary Facilities of this house
2527 sq-ft tropical house with floor plan drawing
- Dapatkan link
- Aplikasi Lainnya

2527 square feet (235 Square Meter) (281 Square Yards) 4 bedroom tropical style house with its floor plan drawing. Design provided by Brics Team from Kannur, Kerala. Square feet details Ground floor area : 1518 Sq.Ft. First floor area : 1008 Sq.Ft. Total area : 2527 Sq.Ft. No. of bedrooms : 4 bedrooms Design style : Tropical Plot Area: 615 M2 Starting Year: 2022 Expected Completion Year: 2022 Structural Finishing Cost: Rs. 51 Lakhs * Project Cost: Rs. 30 Lakhs* (*May change time to time and place to place) Location: Manjeri, Malappuram , Kerala Facilities of this house
3 bedroom box model single storied house
- Dapatkan link
- Aplikasi Lainnya

3 bedroom single floor box model house rendering in an area of 1500 Square feet (139 square meter) (167 square yards). Design provided by Constant Interiors from Thrissur, Kerala. House Specification Total area : 1500 Sq-Ft. No. of bedrooms : 3 bedrooms No. of floors : 1 Design style : Modern box model House Facilities
Contemporary flat roof house rendering 1736 sq.ft.
- Dapatkan link
- Aplikasi Lainnya

1736 Square Feet (161 Square Meter) (192 Square Yards) 3 bedroom flat roof style house rendering. Design provided by Sreejith Pattazhy from Kollam, Kerala. Square feet details Ground floor area : 1016 sq.ft. First floor area : 720 sq.ft. Total area : 1736 sq.ft. No. of bedrooms : 3 bedrooms Design style : Modern Flat roof Facilities
2 bedrooms 1100 sq. ft. single floor modern home design
- Dapatkan link
- Aplikasi Lainnya

2 bedroom modern contemporary style single floor house in an area of 1100 square feet (102 Square Meter) (122 Square Yards). Design provided by Dream Form from Kerala. Square feet details Total area : 1100 Sq.Ft. No. of bedrooms : 2 bedroom Design style : Modern contemporary Facilities of this house