#Cils #longs #nos #recettes #naturelles The post Cils plus longs : nos recettes naturelles appeared first on iMg. http://dlvr.it/SqJ8Mc
Postingan
Menampilkan postingan dengan label kerala home design
European Style Design 3500 square feet
- Dapatkan link
- Aplikasi Lainnya

3500 Square Feet (325 Square Meter) (389 Square Yards) European style 5 BHK house rendering. Design provided by Inspire Homes, Ernakulam, Kerala. Square feet details Ground floor : 2000 sq.ft. First floor : 1500 sq.ft. Total area : 3500 sq.ft. No. of bedrooms : 5 bedrooms Plot area : 7 cent Location : Kozhikode Design style : European style Facilities of the house
4 BHK Residence 2327 Square Feet Home
- Dapatkan link
- Aplikasi Lainnya

4 bedroom flat roof style house rendering in an area of 2167 square feet (201 square meter) (241 square yards). Design provided by Exado Design Studio from Malappuram, Kerala. House Square Feet Details Ground Floor Area : 1334 Sq. Ft. First Floor Area : 833 Sq. Ft. Porch Area : 160 Sq. Ft. Total Area : 2167 Sq. Ft. Design style : Flat roof house
Unique style tropical Kerala house design
- Dapatkan link
- Aplikasi Lainnya

Unique style tropical green house rendering in an area of 4800 Square Feet (446 Square Meter) (533 Square Yards). Design provided by Greenline Architects & Builders, Calicut, Kerala. Square Feet Details Ground floor area : 3000 Sq.Ft. First floor area : 1800 Sq.Ft. Total floor area : 4800 Sq.Ft. Bed : 5 bedrooms Bath : 6 Courtyard : 1 Waterbody : 1 Porch : 2 Design style : Tropical
Contemporary Style 5BHK Residence
- Dapatkan link
- Aplikasi Lainnya
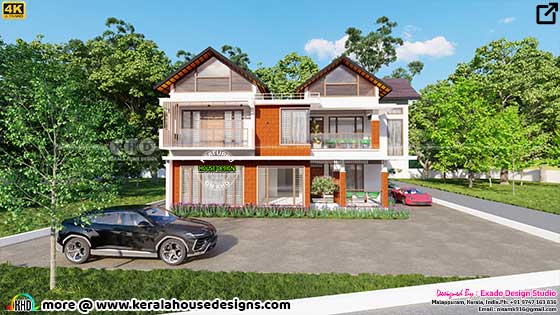
Beautiful sloping roof 5 BHK house design in an area of 4074 square feet (378 square meter) (453 square yards). Design provided by Exado Design Studio from Malappuram, Kerala. House Square Feet Details Ground Floor Area : 2371 Sq. Ft. First Floor Area : 1703 Sq. Ft. Total Area : 4074 Sq. Ft. Design style : Sloping roof
Modern contemporary house rendering 2596 sq-ft
- Dapatkan link
- Aplikasi Lainnya
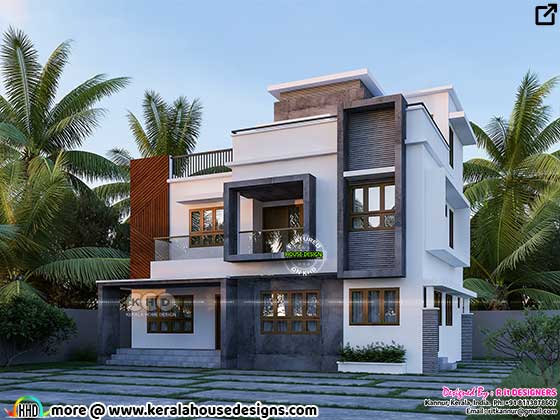
3 bedroom modern contemporary style three storied house architecture design in an area of 2596 square feet (241 square meter) (288 square yard). Design provided by Rit designers, Kannur, Kerala. Square feet details Ground floor area : 1173.70 Sq.Ft. First floor area : 1076.86 Sq.Ft. Second floor area : 337.32 Sq.Ft. Total area : 2595.63 Sq.Ft. No. of bedrooms : 3 bedrooms Design style : Modern contemporary See Facility details
2528 sq.ft Unique Box type house
- Dapatkan link
- Aplikasi Lainnya

2528 Square Feet (235 Square Meter) (281 Square Yards) 4 bedroom unique style box model house rendering. Designed by A CUBE creators, Thrissur, Kerala. Square feet details Ground floor area : 1646 Sq.Ft. First floor area : 882 Sq.Ft. Total area : 2528 Sq.Ft. Bed : 4 bedrooms Bath : 4 Design style : Box type
4 bedrooms 1490 sq. ft. budget friendly modern home design
- Dapatkan link
- Aplikasi Lainnya
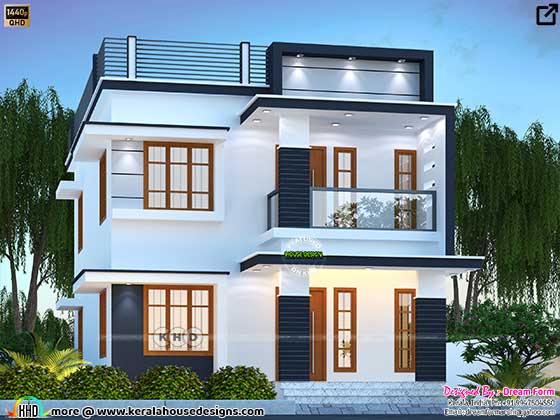
Modern small double storied house design in an area of 1490 square feet (138 Square Meter) (166 Square Yards). Design provided by Dream Form from Kerala. Square feet details Ground floor area : 880 Sq.Ft. First floor area : 610 Sq.Ft. Total area : 1490 Sq.Ft. Required construction area : 7.00 x 12.5 meter No. of bedrooms : 4 bedroom Design style : Modern contemporary Approximate construction cost (July 2022) : 28 lakhs* ($36,000*) (AED 130,000*) (*May change time to time and place to place) Facilities of this house
2200 square feet single floor Kerala home design
- Dapatkan link
- Aplikasi Lainnya

4 bedroom European style sober color house
- Dapatkan link
- Aplikasi Lainnya
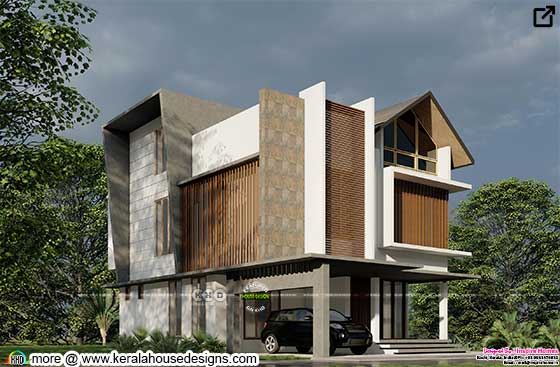
4 bedroom European style sober colored house architecture design in an area of 2500 Square Feet (232 Square Meter) (278 Square Yards). Design provided by Inspire Homes, Ernakulam, Kerala. Square feet details Ground floor : 1500 sq.ft. First floor : 1000 sq.ft. Total area : 2500 sq.ft. Plot area : 5 cent Location : Ernakulam Design style : European style Facilities of the house
Small Kerala traditional laterite stone house
- Dapatkan link
- Aplikasi Lainnya
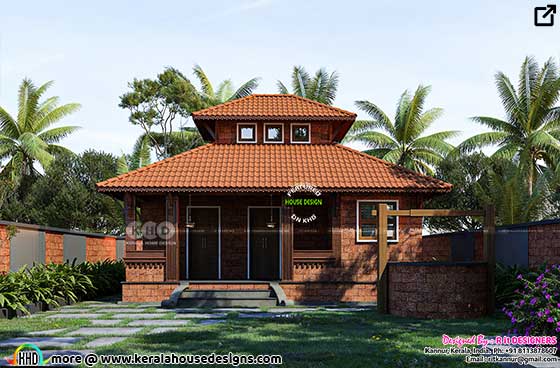
Small traditional style 2 bedroom laterite stone house rendering in an area of 581 square feet (54 square meter) (65 square yard). Design provided by Rit designers, Kannur, Kerala. Square feet details Total area : 581 Sq.Ft. No. of bedrooms : 2 bedrooms Design style : Traditional See Facility details
1603 square feet contemporary style house
- Dapatkan link
- Aplikasi Lainnya

1603 Square Feet (149 Square Meter) (178 Square Yards) 4 bedroom modern contemporary style house architecture. Design provided by 3D architude (Formarly 3D visuals - Architects), Calicut, Kerala. Square feet Details Ground floor area : 925 Sq.Ft. First floor area : 678 Sq.Ft. Total area : 1603 sq-ft No. of bedrooms : 4 Design style : Modern contemporary Ground Floor Sit out Living Dining Bed room 2(attached) Kitchen W/A First Floor Balcony Bed room 2(attached ) Hall Open terrace Other Designs by 3D view - architects For more details of this home, contact ( Home design in Calicut [Kozhikode]) 3D architude (Formarly 3D visuals - Architects) Calicut and chemmad, Kerala PH : +91 9567060880, 7902960880 Email: 3dview0880@gmail.com
3079 square feet beautiful flat roof house
- Dapatkan link
- Aplikasi Lainnya

4 bedroom flat roof style beautiful modern house rendering in an area of 3079 square feet (286 square meter) (342 square yard). Design provided by Rit designers, Kannur, Kerala. Square feet details Ground floor area : 1780 Sq.Ft. First floor area : 1097 Sq.Ft. Porch area : 202 Sq.Ft. Total area : 3079 Sq.Ft. No. of bedrooms : 4 bedrooms Design style : Flat roof See Facility details
4 bedroom 2210 sq. ft. modern home design
- Dapatkan link
- Aplikasi Lainnya
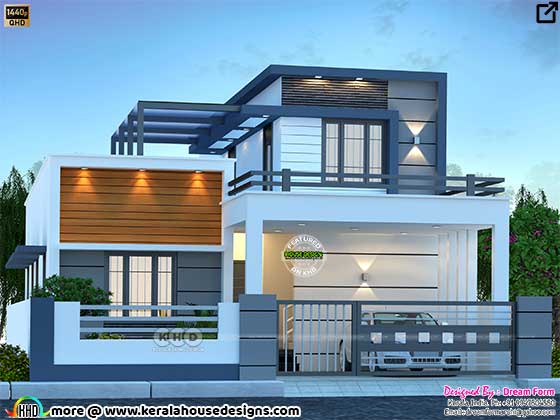
2210 square feet (205 Square Meter) (246 Square Yards) 4 bedroom beautiful double storied house rendering. Design provided by Dream Form from Kerala. Square feet details Ground floor area : 1650 Sq.Ft. First floor area : 560 Sq.Ft. Total area : 2210 Sq.Ft. No. of bedrooms : 4 bedroom Design style : Modern contemporary Facilities of this house
2921 sq-ft sloping roof Kerala bungalow rendering
- Dapatkan link
- Aplikasi Lainnya

1470 sq-ft 4 BHK house in two different styles
- Dapatkan link
- Aplikasi Lainnya

1470 square feet (137 Square Meter) (163 Square Yards) 4 bedroom house in two different designs. Design provided by Brics Team from Kannur, Kerala. Square feet details Ground floor area : 1050 Sq.Ft. First floor area : 420 Sq.Ft. Total area : 1470 Sq.Ft . No. of bedrooms : 4 bedrooms Design style : Modern box type Plot Area: 615 M2 Starting Year: 2021 Expected Completion Year: 2022 Structural Finishing Cost: Rs. 33 Lakhs* Project Cost: Rs. 26 Lakhs* (*May change time to time and place to place) Facilities of this house
2800 sq-ft Colonial touch house design
- Dapatkan link
- Aplikasi Lainnya

2800 Square Feet (260 Square Meter) (311 Square Yards) Colonial touch house architecture design. Design provided by Inspire Homes, Ernakulam, Kerala. Square feet details Ground floor : 1000 sq.ft. First floor : 1000 sq.ft. Second floor : 800 sq.ft. Total area : 2800 sq.ft. Plot area : 4.75 cent Location : Ernakulam Design style : Colonial style Facilities of the house
2910 square feet 4 bedroom modern mixed roof house
- Dapatkan link
- Aplikasi Lainnya
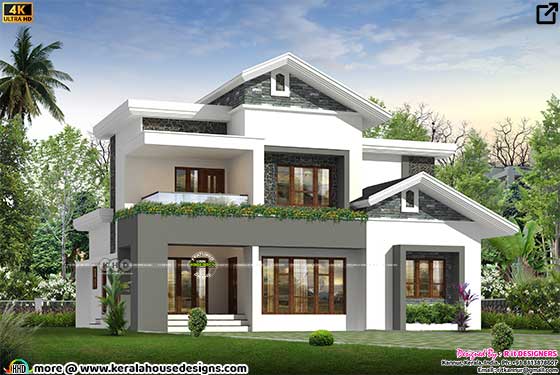
2910 square feet (270 square meter) (323 square yard) 4 bedroom house architecture rendering. Design provided by Rit designers, Kannur, Kerala. Square feet details Ground floor area : 1653 Sq.Ft. First floor area : 1257 Sq.Ft. Total area : 2910 Sq.Ft . No. of bedrooms : 4 bedrooms Design style : Mixed roof See Facility details
2 BHK Residence 952 Sq-ft House
- Dapatkan link
- Aplikasi Lainnya

952 square feet (88 square meter) (106 square yards) 2 bedroom single floor house with stair room. Design provided by Exado Design Studio from Malappuram, Kerala. House Square Feet Details Ground Floor Area : 845 Sq. Ft. First Floor Area : 107 Sq. Ft. Total Area : 952 Sq. Ft. Design style : Flat roof
Modern contemporary wide luxury house design
- Dapatkan link
- Aplikasi Lainnya

Designer Note CASA TERREA Casa that allows its inhabitants to live in constant relationship with nature. The selected materials play with a range of neutral and stone colors that interpret the essence of a desert lost in the jungle. The palette of materials portrays a sense of subtlety and an intimate bonding of textures that blend into the nature's warmth. Imposing volumes of concrete that understand the relief of the site, were reflected in a considered way. A variety of tropical vegetation helps to make the house prominent and meet the nature as well. Presenting a Luxurious modern contemporary style 6 bedroom house design in an area of 7000 Square Feet (650 Square Meter) (778 Square Yards). Design provided by Greenline Architects & Builders, Calicut, Kerala. Square Feet Details Ground floor area : 4400 Sq.Ft. First floor area : 2600 Sq.Ft . Total floor area : 7000 Sq.Ft. Bed : 6 Bath : 8 Double height cut out : 2 Courtyard : 2 Water body : 1 Porch : 2 Design style : Mod
Beautiful modern contemporary house 1320 square feet
- Dapatkan link
- Aplikasi Lainnya
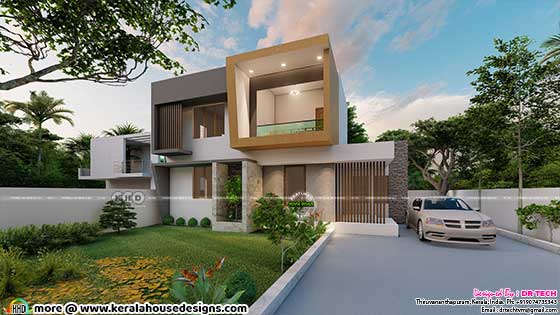
1320 square feet (123 Square Meter) (147 Square Yards) 3 bedroom modern contemporary style beautiful house . Design provided by DR TECH, Thiruvananhapuram, Kerala. Square feet details Ground floor area : 660 Sq.Ft. First floor area : 660 Sq.Ft. Total area : 1320 Sq.Ft. No. of bedrooms : 3 (all attached) No. of floors : 2 Design style : Modern Contemporary