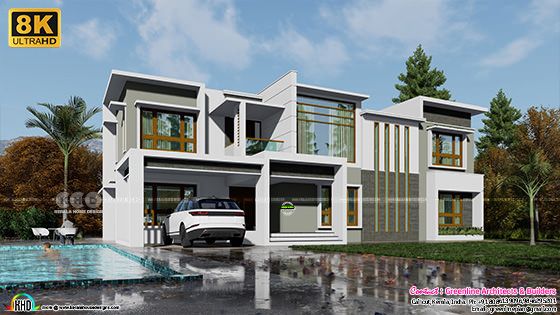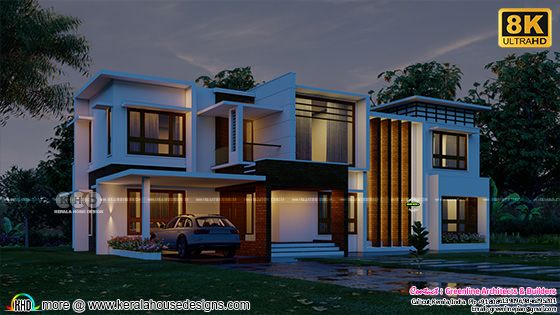#Cils #longs #nos #recettes #naturelles The post Cils plus longs : nos recettes naturelles appeared first on iMg. http://dlvr.it/SqJ8Mc
Postingan
Menampilkan postingan dengan label over 3000 Sq. Feet
Double storied sloping roof house with 3BHK
- Dapatkan link
- Aplikasi Lainnya

3172 square feet (295 Square Meter) (352 Square Yards) 3 BHK sloping roof home plan. Design provided by Beacon Designers & Engineers, Thrissur, Kerala. Square feet details Ground floor : 1740 sq ft(161.7 Sq M) First floor : 1432 Sq ft (133.106 Sq M) Total :3172 Sq ft (294.8 Sq M) No of Floor : 2 No of Bed Room : 3 No of Bath Room : 4 Design Type : Sloping Roof Facilities of this house and interior renderings
4 bedroom contemporary house with outside pool
- Dapatkan link
- Aplikasi Lainnya

3478 square feet (323 square meter) (387 square yard) 4 bedroom modern contemporary Kerala home design in 8K ultra HD rendering. Design provided by Greenline Architects & Builders, Calicut, Kerala. Square feet details Ground floor area : 1945 Sq.Ft. First floor area : 1533 Sq.Ft. Total area : 3478 Sq.Ft. Porch : 1 Bed : 4 Bath : 5 Double height cut out : 1 Courtyard : 1 Water body: 1 Design style : Modern contemporary See facility details
Mixed roof unique 4 bedroom Kerala home
- Dapatkan link
- Aplikasi Lainnya

Mixed roof unique villa in an area of 3333 square feet (310 Square Meter) (370 Square Yards). Design provided by Beacon Designers & Engineers, Thrissur, Kerala. Square feet details Ground floor area : 2103 sq ft (195.35 sq m) First floor area : 1230 Sq ft (114.31 sq m) Total area : 3333 Sq ft ( 309.76 Sq m) No of Floor : 2 No of Bed Room : 4 No of Bath Room : 5 Design Type : Mix Roof Facilities of this house and interior renderings
4 bedrooms 3230 sq.ft modern home design
- Dapatkan link
- Aplikasi Lainnya

3230 square feet (300 Square Meter) (359 Square Yards) 4 bedroom contemporary home. Design provided by Dream Form from Kerala. Square feet details Ground floor area : 1780 Sq.Ft. First floor area : 1450 Sq.Ft. Total area : 3230 Sq.Ft. No. of bedrooms : 4 Design style : Modern contemporary Facilities of this house
Ultra HD contemporary home rendering
- Dapatkan link
- Aplikasi Lainnya

3650 square feet (339 square meter) (406 square yard) 5 bedroom modern house architecture in ultra HD rendering. Design provided by Greenline Architects & Builders, Calicut, Kerala. Square feet details Ground floor area : 2031 Sq.Ft. First floor area : 1619 Sq.Ft. Total area : 3650 Sq.Ft. Porch : 1 Bed : 4 Bath : 5 Double height cut out : 1 courtyard : 1 water body: 1 Design style : Modern contemporary See facility details
3374 sq-ft 4 bedroom sloping roof house
- Dapatkan link
- Aplikasi Lainnya

3374 square feet (313 Square Meter) (375 Square Yards) 4 bedroom sloped roof house architecture.Designed by Purple Builders, Thodupuzha, Kerala. Square feet details Ground floor area : 1988 Sq.Ft. First floor area : 1386 Sq.Ft. Total area : 3374 Sq.Ft. No. of bedrooms : 4 Design style : Sloped Facilities of this house
4 bedrooms 3490 sq.ft modern mixed roof home design
- Dapatkan link
- Aplikasi Lainnya

3490 square feet (324 Square Meter) (388 Square Yards) 4 bedroom mixed roof modern house design. Design provided by Dream Form from Kerala. Square feet details Ground floor area : 2032 Sq.Ft. First floor area : 1458 Sq.Ft. Total area : 3490 Sq.Ft. No. of bedrooms : 4 Design style : Mixed Facilities of this house
Minimalist ultra modern 5 bedroom house
- Dapatkan link
- Aplikasi Lainnya

3200 Square Feet (297 Square Meter) (356 Square Yards) 5 bedroom minimalist house architecture . Design provided by Hirise Architects & Engineers from Calicut, Kerala. Square feet details Ground floor area : 1730 sq.ft. First floor area : 1470 sq.ft. Total area : 3200 sq.ft. Bed : 5 Bath : 6 Courtyard : 1 Balcony : 1 Design style : Minimal Facilities in this house
Low budget renovation home to Colonial style
- Dapatkan link
- Aplikasi Lainnya

5 bedroom budget friendly Colonial style renovation 3d model in an area of 3075 square feet (286 Square Meter) (342 Square Yards). Design provided by M-Cube Architects from Malappuram, Kerala. Square feet details Ground floor area : 1940 Sq.Ft. First floor area : 1135 Sq.Ft. Total area : 3075 Sq.Ft. No. of bedrooms : 5 Design style : Colonial Facilities of this house
6 bedroom sloping roof house design
- Dapatkan link
- Aplikasi Lainnya

3000 square feet (279 Square Meter) (333 Square Yards) 6 BHK sloping roof house 3d rendering. Design provided by M-Cube Architects from Malappuram, Kerala. Square feet details Ground floor area : 1800 Sq.Ft. First floor area : 1200 Sq.Ft. Total area : 3000 Sq.Ft. No. of bedrooms : 6 Design style : Sloping roof Facilities of this house
Classic Style Spacious 4 BHK House 3350 Sq.ft
- Dapatkan link
- Aplikasi Lainnya

5 bedrooms 3380 sq.ft modern home design
- Dapatkan link
- Aplikasi Lainnya

3380 square feet (314 Square Meter) (376 Square Yards) 5 bedroom modern house 3d rendering. Design provided by Dream Form from Kerala. Square feet details Ground floor area : 1850 Sq.Ft. First floor area : 1530 Sq.Ft. Total area : 3380 Sq.Ft. No. of bedrooms : 5 Design style : Modern Facilities of this house
6 BHK modern contemporary house 3d rendering
- Dapatkan link
- Aplikasi Lainnya

3500 Square Feet (325 Square Meter) (389 Square Yards) 6 bedroom modern house architecture. Design provided by Hirise Architects & Engineers from Calicut, Kerala. Square feet details Ground floor area : 1950 sq.ft. First floor area : 1550 sq.ft. Total area : 3500 sq.ft. Bed : 5 Bath : 6 Courtyard : 3 Double height cut out:1 Balcony : 2 Patio : 1 Design style : Modern Facilities in this house
4 bedroom house with shops
- Dapatkan link
- Aplikasi Lainnya

3468 square feet (322 square meter) (385 square yard) 4 bedroom house design with commercial shops in ground floor. ign provided by Greenline Architects & Builders, Calicut, Kerala. Square feet details Ground floor area : 1862 Sq.Ft. First floor area : 1605 Sq.Ft. Total area : 3468 Sq.Ft. Bed : 4 Bath : 5 Inside courtyard : 1 Out side courtyard : 1 Design style : Modern contemporary See Facility details
Kerala traditional house with detached car porch
- Dapatkan link
- Aplikasi Lainnya

Typical traditional Kerala house design in an area of 3296 square feet (306 square meter) (366 square yard). Design provided by Greenline Architects & Builders, Calicut, Kerala. Square feet details Ground floor area : 2279 Sq.Ft. First floor area : 1017 Sq.Ft. Total area : 3296 Sq.Ft. Porch : 2 Bed : 4 Bath : 6 Balcony : 1 Double height cut out : 2 Design style : Traditional See Facility details
Single floor Arabic style house with 4 bedrooms
- Dapatkan link
- Aplikasi Lainnya

Excellent box type contemporary style 4 bedroom home
- Dapatkan link
- Aplikasi Lainnya

4 bedroom contemporary style house rendering in an area of 3023 square feet (281 square meter) (336 square yard). Design provided by Rit designers, Kannur, Kerala. Square feet details Ground floor Area : 1517 Sq.Ft. First floor Area : 1302 Sq.Ft. Porch : 204 Sq.Ft. Total floor area : 3023 Sq.Ft. No. of bedrooms : 4 Design style : Contemporary See Facility details
Decorative style contemporary house night view rendering
- Dapatkan link
- Aplikasi Lainnya

3200 Square Feet (297 Square Meter) (356 Square Yards) 4 BHK decorative style modern house architecture rendering. Design provided by Vinod Pulickal, Square Drive Living Spaces, Cochin, Kerala. Square feet details Total area : 3200 sq ft No. of bedrooms : 4 No. of bathrooms : 4 Design style : Modern Decorative Facilities of the house
3116 sq-ft 4 bedroom box type contemporary house plan
- Dapatkan link
- Aplikasi Lainnya

3116 square feet (289 square feet) (346 square yard) 4 bedroom box model contemporary house architecture design. Design provided by Line Builders & Interiors, Thrissur, Kerala. Square feet Details Ground floor area : 1998 sq ft First floor area : 1118 sq ft Total area : 3116 sq ft No. of bedrooms : 4 Design style : Modern box type Facilities of the house
Superb box model contemporary house 3420 sq-ft
- Dapatkan link
- Aplikasi Lainnya

3420 Square Feet (318 Square Meter) (380 Square Yards) 5 bedroom modern contemporary style flat roof house architecture. Design provided by Sreejith Pattazhy from Kollam, Kerala Square feet details Ground floor area : 1800 sq.ft. First floor area : 1620 sq.ft. Total area : 3420 sq.ft. No.of bedrooms : 5 Design style : Contemporary Facilities