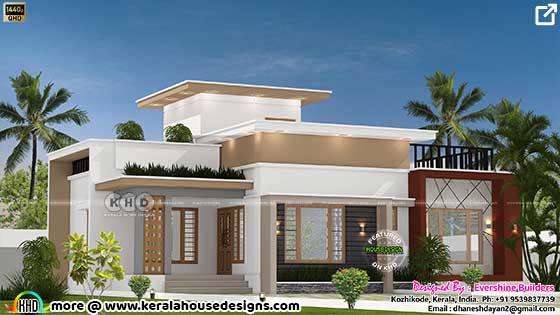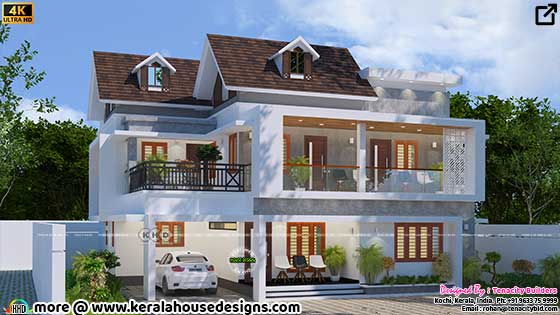#Cils #longs #nos #recettes #naturelles The post Cils plus longs : nos recettes naturelles appeared first on iMg. http://dlvr.it/SqJ8Mc
Postingan
Farm house design
- Dapatkan link
- Aplikasi Lainnya

Deasigner Note ITHAL The home is gifted with a lusciously green landscape that packs beauty, life and calm all together. Conceptualised it beautifully incorporates locally sourced stones and indigenous plantations. Beautiful natural light flows into home at all times by the action of jallis.. Heavy rain is taken care of by sloping roof. Lots of pots and sculptures transform the space into a stylish contemporary garden. The entrance forecourt is designed as an arrival plaza. 3500 Square Feet (325 Square Meter) (389 Square Yards) 3 bedroom farm house architecture rendering. Design provided by Greenline Architects & Builders, Calicut, Kerala. Square Feet Details Total floor area : 3500 Sq.Ft. Bed : 3 bedrooms Bath : 4 Courtyard : 2 Pool : 1 Porch : 2 Design style : tropical
78x85 Feet contemporary style Residence
- Dapatkan link
- Aplikasi Lainnya

7366 Square Feet (684 Square Meter) (818 Square Yards) 5 bedroom contemporary style house night view and day view rendering. Design provided by Greenline Architects & Builders, Calicut, Kerala. Square Feet Details Ground floor area : 3300 Sq.Ft. First floor area : 2725 Sq.Ft. Second floor area : 1341 Sq.Ft. Total floor area : 7366 Sq.Ft. Porch : 2 Bed : 5 Bath : 6 Double height cut out : 2 Design style : Modern
1650 square feet flat roof style house
- Dapatkan link
- Aplikasi Lainnya

4 bedrooms 2040 sq. ft. beautiful contemporary home design
- Dapatkan link
- Aplikasi Lainnya

September 2022 house designs starts here. 2040 square feet (190 Square Meter) (227 Square Yards) 4 bedroom modern contemporary style house. Design provided by Dream Form from Kerala. Square feet details Ground floor area : 1020 Sq.Ft. First floor area : 1020 Sq.Ft. Total area : 2040 Sq.Ft. No. of bedrooms : 4 Design style : Modern contemporary Facilities of this house
Top 40 Kerala House designs - August - September 2022 Compilation
- Dapatkan link
- Aplikasi Lainnya
Manor house design
- Dapatkan link
- Aplikasi Lainnya

2365 Square Feet (220 Square Meter) (263 Square Yards) 3 bedroom manor house with floor plan. Design provided by Tenacity Builders, Cochin, Kerala. Square feet details Ground Floor area : 1265 square feet First Floor area : 1100 square feet Total Area : 2365 sq.ft. No. of bedrooms : 3 Design style : Sloping roof Floor plan drawing and facilities in this house
Low cost finished vacation house
- Dapatkan link
- Aplikasi Lainnya

1125 square feet (105 Square Meter) (125 Square Yards) 2 bedroom attached work finished vacation house. A low cost vacation house constructed with minimum requirement and budget. Nadumuttam (courtyard), 2 attached bedroom, dining area and kitchen. Designer Basket Well is adds beauty to the front yard of the house. Design provided by Triangle Homes, Trivandrum, Kerala. Square feet details Total area : 1125 sq.ft Design style : Traditional See Facility details