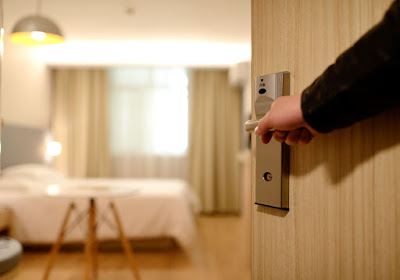Whatever the type or age of a property, you will need to examine the external doors and windows carefully to see if they need to be repaired – or, at worst, replaced. In the latter case, you have the opportunity of enlarging, moving or adding extra doors and windows and this work is best combined with any plans you may have for repairing or rebuilding walls. Nothing looks worse than a beautiful door mat with a broken down door. When you fit replacements, you should certainly consider the option of installing double glazing, which will save on energy, reduce heating costs and make the house a more comfortable place to live in. Basic Types of Doors: The chances are that external doors will be made from wood, although you may come across some of aluminum or even plastic. These are usually found in houses where doors have recently been replaced. Anodised aluminum is widely used for front doors in a modern glass-panelled style. These are usually double-glazed with obscured, tempered ...







