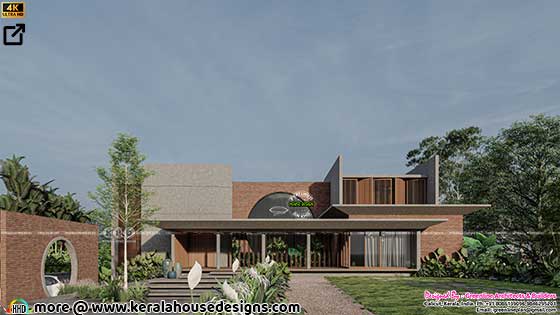6000 Square Feet (557 Square Meter) (667 Square Yards) 5 bedroom modern contemporary style house rendering. Design provided by Greenline Architects & Builders, Calicut, Kerala.
Note from Greenline architectsIZABELLAA tropical home set in an open terrain site. We have tried to revive the essence of a tropical home with a desire for contemporary design, which was key in developing a floor plan for the home. Spacious rooms, landscaped outdoors wooden decks, curved and fixed windows make a charming retreat to which one can come home.
Square Feet DetailsGround floor area : 4000 Sq.Ft.
First floor area : 2500 Sq.Ft.
Total floor area : 6000 Sq.Ft.
Bed : 5 bedrooms
Bath : 7
Courtyard : 2
Waterbody : 1
Porch : 2
Design style : Minimalist




Comments
Post a Comment