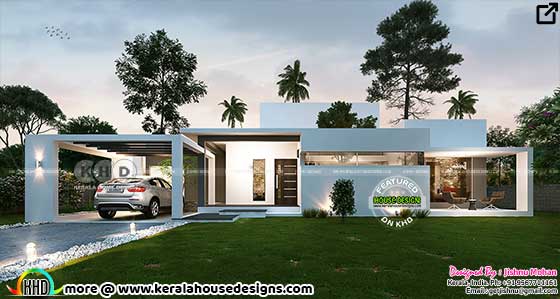Open plan concept house with floor plan in an area of 2300 Square feet (214 square meter) (256 square yards). Designed by Jishnu Mohan, Kerala.
Square feet detailsTotal area : 2300 Sq.Ft.
No. of bedrooms : 3
No. of bathrooms : 3
Design style : Contemporary style (Open plan concept)
 House facilities
House facilities



Comments
Post a Comment