#Cils #longs #nos #recettes #naturelles The post Cils plus longs : nos recettes naturelles appeared first on iMg. http://dlvr.it/SqJ8Mc
Postingan
Menampilkan postingan dengan label kerala home design
Modern house with cantilever balcony
- Dapatkan link
- Aplikasi Lainnya
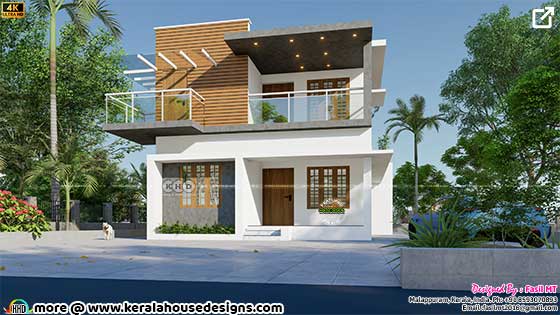
1633 Square Feet (152 Square Meter) (181 Square Yards) Cantilever balcony house design in modern style. Design provided by Fasil MT from Malappuram, Kerala. Square feet details Ground floor area : 1004 Sq.Ft. First floor area : 629 Sq.Ft. Total area : 1633 Sq.Ft. No. of bedrooms : 4 No. of bathrooms : 4 Design style : Modern flat roof See facility details
2357 square feet flat roof style modern house
- Dapatkan link
- Aplikasi Lainnya
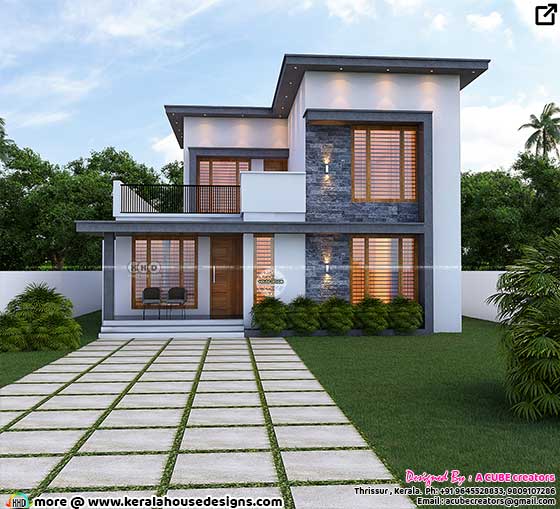
2357 Square Feet (219 Square Meter) (262 Square Yards) 4 bedroom modern flat roof style house architecture design. Designed by A CUBE creators, Thrissur, Kerala. Square feet details Ground floor area : 1523 Sq.Ft. First floor area : 834 Sq.Ft. Total area : 2357 Sq.Ft. Bed : 4 Bath : 4 Design style : Flat roof
3 bedroom modern house by Stylex Builders and Developers
- Dapatkan link
- Aplikasi Lainnya
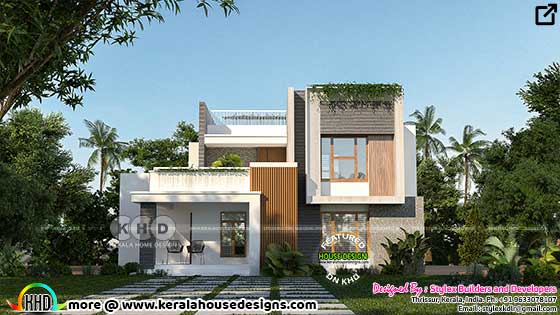
Introducing a new house builders to KHD viewers, Stylex Builders And Developers, Thrissur, Kerala. Presenting a 1800 square feet (167 Square Meter) (200 Square Yards) with 3 bedrooms. Square feet details Total area : 1800 Sq.Ft. No. of bedrooms : 3 Design style : Modern Contemporary Facilities of this house
1800 square feet modern flat roof style 3 BHK house
- Dapatkan link
- Aplikasi Lainnya
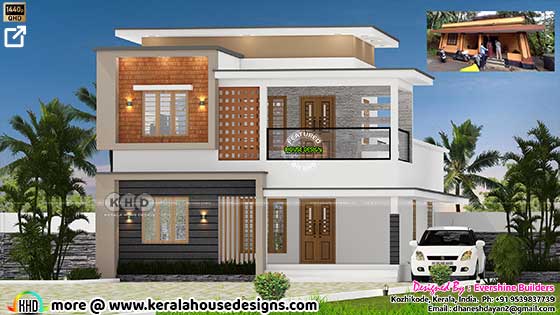
3 bedroom flat roof style house 1419 square feet
- Dapatkan link
- Aplikasi Lainnya

1419 square feet (132 Square Meter) (158 Square Yards) 3 bedroom flat roof style house architecture design. Designed by Purple Builders, Thodupuzha, Kerala. Square feet details Ground floor area : 838 Sq.Ft. First floor area : 581 Sq.Ft. Total area : 1419 Sq.Ft. No. of bedrooms : 3 Design style : Flat roof Facilities of this house
Open plan concept house with floor plan
- Dapatkan link
- Aplikasi Lainnya
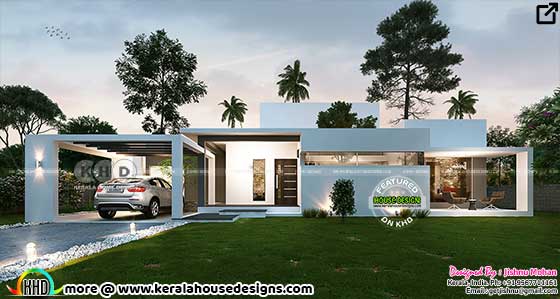
Open plan concept house with floor plan in an area of 2300 Square feet (214 square meter) (256 square yards). Designed by Jishnu Mohan, Kerala. Square feet details Total area : 2300 Sq.Ft. No. of bedrooms : 3 No. of bathrooms : 3 Design style : Contemporary style (Open plan concept) House facilities
1751 square feet modern house with 3 bedrooms
- Dapatkan link
- Aplikasi Lainnya
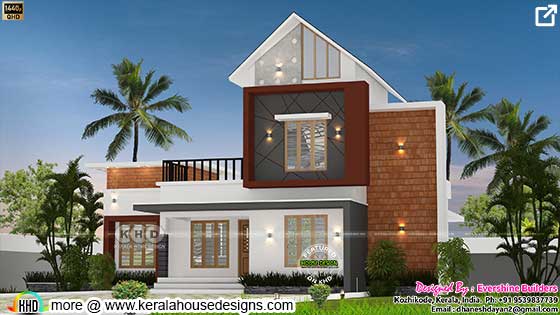
1289 sq-ft modern single floor house rendering
- Dapatkan link
- Aplikasi Lainnya

1289 square feet (120 square meter) (143 square yards) 3 bedroom modern single floor house architecture rendering. Design provided by Techno design, Malappuram, Kerala. House Square Feet Details Total area : 1289 sq.ft. No. of bedrooms : 3 bedrooms Design style : Modern contemporary House facilities
4 BHK 2624 Square Feet Home
- Dapatkan link
- Aplikasi Lainnya

2624 square feet (244 square meter) (291 square yards) modern style 4 bedroom house architecture design. Design provided by Exado Design Studio from Malappuram, Kerala. House Square Feet Details Ground Floor Area : 1421 Sq. Ft. First Floor Area : 762 Sq. Ft. Total Area : 2183 Sq. Ft. Porch And Other Built-up Area : 441 Sq. Ft. Grand total : 2624 Sq. Ft. Design style : Modern
2365 square feet 5 BHK house rendering mixed roof style
- Dapatkan link
- Aplikasi Lainnya
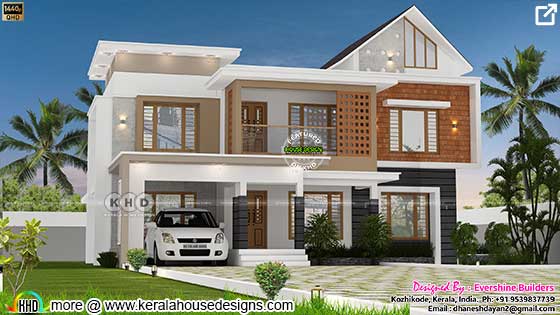
3 bedroom sloping roof style house architecture
- Dapatkan link
- Aplikasi Lainnya
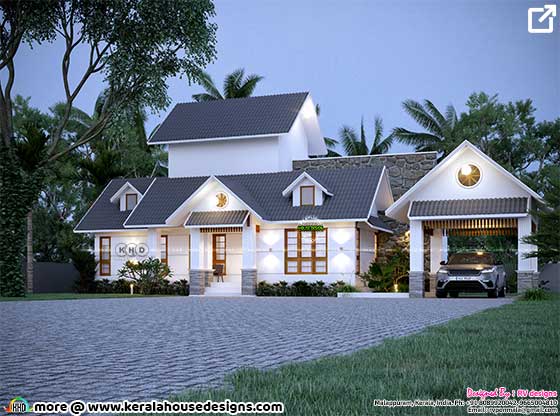
5 bedroom 2654 square feet house architecture rendering
- Dapatkan link
- Aplikasi Lainnya

5 BHK Residence 3265 Square Feet Home
- Dapatkan link
- Aplikasi Lainnya
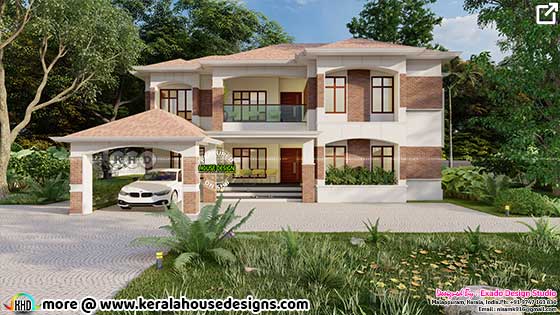
3265 square feet (303 square meter) (363 square yards) Sloping roof house front and side view renderings. Design provided by Exado Design Studio from Malappuram, Kerala. House Square Feet Details Ground Floor Area : 1748 Sq. Ft. First Floor Area : 1245 Sq. Ft. Total Area : 2993 Sq. Ft. Porch : 272 Sq. Ft. Grand total : 3265 Sq. Ft. Design style : Sloping roof
2565 sq-ft 5 bedroom mixed roof house rendering
- Dapatkan link
- Aplikasi Lainnya

4bhk Residence Budget Home 2836 Square Feet Home
- Dapatkan link
- Aplikasi Lainnya

2805 square feet (261 square meter) (312 square yards) 4 bedroom modern box model house architecture design. Design provided by Exado Design Studio from Malappuram, Kerala. House Square Feet Details Ground Floor Area : 1397 Sq. Ft. First Floor Area : 1190 Sq. Ft. Total Area : 2587 Sq. Ft. Porch : 218 Sq. Ft. Grand total : 2805 Sq. Ft. Design style : Box type
Old house renovation project 2145 square feet
- Dapatkan link
- Aplikasi Lainnya
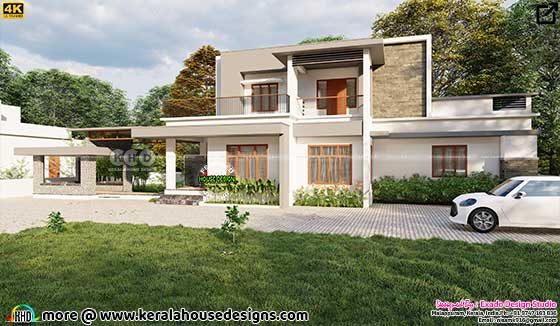
2145 square feet (199 square meter) (238 square yards) 4 bedroom proposed residence renovation rendering. Design provided by Exado Design Studio from Malappuram, Kerala. House Square Feet Details Ground Floor Area : 1429 Sq. Ft. First Floor Area : 716 Sq. Ft. Total Area : 2145 Sq. Ft. Design style : Modern
Minimalist luxury house rendering
- Dapatkan link
- Aplikasi Lainnya
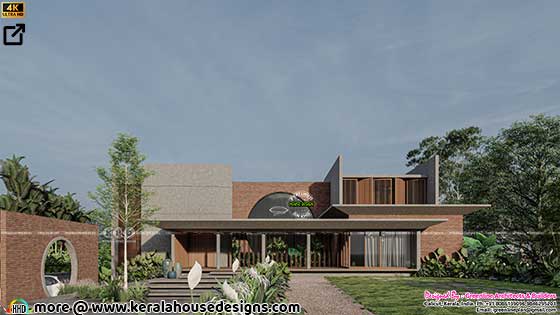
6000 Square Feet (557 Square Meter) (667 Square Yards) 5 bedroom modern contemporary style house rendering. Design provided by Greenline Architects & Builders, Calicut, Kerala. Note from Greenline architects IZABELLA A tropical home set in an open terrain site. We have tried to revive the essence of a tropical home with a desire for contemporary design, which was key in developing a floor plan for the home. Spacious rooms, landscaped outdoors wooden decks, curved and fixed windows make a charming retreat to which one can come home. Square Feet Details Ground floor area : 4000 Sq.Ft. First floor area : 2500 Sq.Ft. Total floor area : 6000 Sq.Ft. Bed : 5 bedrooms Bath : 7 Courtyard : 2 Waterbody : 1 Porch : 2 Design style : Minimalist
4 bedrooms 3170 sq. ft. duplex modern home design
- Dapatkan link
- Aplikasi Lainnya
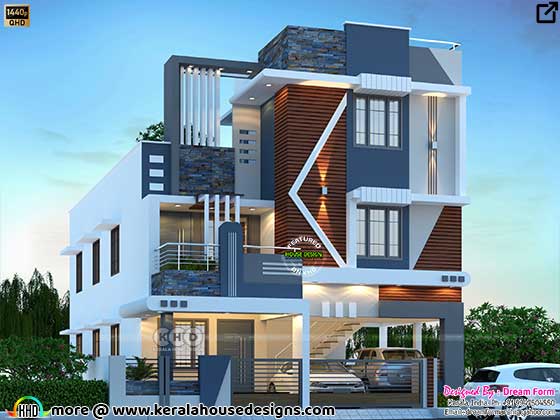
Beautiful 4 bedroom modern house rendering in an area of 3170 square feet (295 Square Meter) (352 Square Yards). Design provided by Dream Form from Kerala. Square feet details Ground floor area : 1460 Sq.Ft. First floor area : 1400 Sq.Ft. Second floor area : 310 Sq.Ft. Total area : 3170 Sq.Ft. No. of bedrooms : 4 bedroom Design style : Modern contemporary Facilities of this house
Tropical style contemporary style house rendering
- Dapatkan link
- Aplikasi Lainnya

3780 Square Feet (351 Square Meter) (420 Square Yards) tropical style contemporary style house architecture design, Design Corporate Architects from Kannur, Kerala. Square feet details Category : Residence Project name : mountain cliff Client : Mr. Arun Project area :3780 sq.ft Location : Kasaragode, Kerala See More views
2215 square feet 4 bedroom mixed roof house rendering
- Dapatkan link
- Aplikasi Lainnya

2215 Square Feet (206 Square Meter) (246 Square Yards) modern mixed roof 4 BHK house rendering. Design provided by Sreejith Pattazhy from Kollam, Kerala. Square feet details Ground floor area : 1226 sq.ft. First floor area : 989 sq.ft. Total area : 2215 sq.ft. No. of bedrooms : 4 Design style : Modern mixed roof Facilities